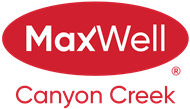About 136 Sunvista Close Se
Welcome to Lake Sundance! This 4-bedroom, 2.5-bathroom detached home is located in one of Calgary’s most desirable lake communities. The exterior is finished with a timeless combination of brick and composite siding, offering both durability and curb appeal. Inside, the main level features pristine hardwood floors, a kitchen with granite countertops, and a versatile bedroom perfect for guests or a home office. The cozy family room is anchored by a wood-burning fireplace, creating the ideal space for relaxing evenings. Upstairs you’ll find 3 spacious bedrooms, including a primary suite with its own ensuite. Enjoy outdoor living in your private backyard with RV parking, plus the convenience of a double attached garage. Additional upgrades include a dual high-efficiency furnace, water tank, water softener, reverse osmosis system, and central vacuum for modern comfort and efficiency. As a Sundance resident, you’ll have exclusive year-round access to the private lake for swimming, fishing, skating, and more, all while being close to schools, tennis courts, clubhouse, parks, and shopping. A fantastic opportunity to own in this sought-after community!
Features of 136 Sunvista Close Se
| MLS® # | A2252899 |
|---|---|
| Price | $699,900 |
| Bedrooms | 4 |
| Bathrooms | 3.00 |
| Full Baths | 2 |
| Half Baths | 1 |
| Square Footage | 1,907 |
| Acres | 0.13 |
| Year Built | 1989 |
| Type | Residential |
| Sub-Type | Detached |
| Style | 2 Storey Split |
| Status | Active |
Community Information
| Address | 136 Sunvista Close Se |
|---|---|
| Subdivision | Sundance |
| City | Calgary |
| County | Calgary |
| Province | Alberta |
| Postal Code | T2X 2S2 |
Amenities
| Amenities | None |
|---|---|
| Parking Spaces | 4 |
| Parking | Double Garage Attached, RV Access/Parking |
| # of Garages | 2 |
| Is Waterfront | No |
| Has Pool | No |
Interior
| Interior Features | Central Vacuum, Granite Counters, Kitchen Island, No Animal Home, No Smoking Home, Pantry, Storage |
|---|---|
| Appliances | Dishwasher, Dryer, Electric Range, Garage Control(s), Microwave Hood Fan, Refrigerator, Washer, Water Purifier, Water Softener, Window Coverings |
| Heating | Forced Air, Natural Gas |
| Cooling | None |
| Fireplace | Yes |
| # of Fireplaces | 1 |
| Fireplaces | Family Room, Gas Starter, Wood Burning |
| Has Basement | Yes |
| Basement | Full, Partially Finished |
Exterior
| Exterior Features | Private Yard, Playground |
|---|---|
| Lot Description | Back Lane, Irregular Lot, Rectangular Lot, Treed, Fruit Trees/Shrub(s) |
| Roof | Asphalt Shingle |
| Construction | Brick, Composite Siding, Wood Frame |
| Foundation | Poured Concrete |
Additional Information
| Date Listed | August 31st, 2025 |
|---|---|
| Days on Market | 1 |
| Zoning | R-CG |
| Foreclosure | No |
| Short Sale | No |
| RE / Bank Owned | No |
| HOA Fees | 320 |
| HOA Fees Freq. | ANN |
Listing Details
| Office | Royal LePage Benchmark |
|---|

