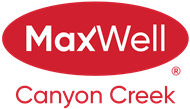About 109 Downey Place
Virtual Walkthrough Available! Unbeatable Location – A Must See! Tucked away on a quiet outer corner of a cul-de-sac, this home is just steps from the Recreation Centre and a short walk to parks, schools, and shopping. The perfect blend of peace, privacy, and convenience! Inside, the bright and open main floor wows with vaulted ceilings and a sun-filled skylight over a spacious kitchen and living area—ideal for family time or entertaining. Upstairs, the primary retreat features a full ensuite with steam shower, plus two more bedrooms and a 4-piece bath. The lower walkout level is a standout—complete with a private entry, bedroom, 3-piece bath, and a cozy living area. Need more space? The finished basement offers a rec room, wet bar, second fireplace, laundry, and tons of storage. Perfect for multi-generational living or a home-based business. Step outside to a private backyard oasis with mature trees, a huge deck, concrete patio, and gas BBQ hookup—perfect for relaxing or hosting friends. This is the one you've been waiting for—book your showing today! Additional features include a double attached garage and ample storage throughout. Whether you're looking for flexibility, rental income, work-from-home potential, or simply room for your family to grow, this home delivers.
Features of 109 Downey Place
| MLS® # | A2240734 |
|---|---|
| Price | $599,900 |
| Bedrooms | 4 |
| Bathrooms | 3.00 |
| Full Baths | 3 |
| Square Footage | 1,822 |
| Acres | 0.13 |
| Year Built | 1989 |
| Type | Residential |
| Sub-Type | Detached |
| Style | 4 Level Split |
| Status | Active |
Community Information
| Address | 109 Downey Place |
|---|---|
| Subdivision | Downey Ridge |
| City | Okotoks |
| County | Foothills County |
| Province | Alberta |
| Postal Code | T1S 1H3 |
Amenities
| Parking Spaces | 2 |
|---|---|
| Parking | Double Garage Attached, Off Street, Garage Faces Front |
| # of Garages | 2 |
| Is Waterfront | No |
| Has Pool | No |
Interior
| Interior Features | High Ceilings, Kitchen Island, Open Floorplan, Storage, Vaulted Ceiling(s), Ceiling Fan(s), Separate Entrance |
|---|---|
| Appliances | Dishwasher, Dryer, Garage Control(s), Microwave Hood Fan, Refrigerator, Stove(s), Washer, Water Softener, Window Coverings |
| Heating | Forced Air |
| Cooling | None |
| Fireplace | Yes |
| # of Fireplaces | 2 |
| Fireplaces | Basement, Electric, Gas, Other |
| Has Basement | Yes |
| Basement | Finished, Full, Walk-Out |
Exterior
| Exterior Features | BBQ gas line, Private Yard |
|---|---|
| Lot Description | Corner Lot, Cul-De-Sac |
| Roof | Asphalt Shingle |
| Construction | Concrete, Stone, Vinyl Siding, Wood Frame |
| Foundation | Wood |
Additional Information
| Date Listed | July 17th, 2025 |
|---|---|
| Days on Market | 52 |
| Zoning | R1 |
| Foreclosure | No |
| Short Sale | No |
| RE / Bank Owned | No |
Listing Details
| Office | CIR Realty |
|---|

