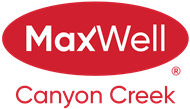About 1305, 42 Cranbrook Gardens Se
Welcome to Riverstone Manor in Cranston! Discover luxury condo living in the heart of one of Calgary’s most desirable southeast communities — Riverstone in Cranston. This beautifully designed southwest-facing unit offers 3 bedrooms, 2 bathrooms, and over 1,187 sq. ft. of stylish living space. Step inside to an inviting open-concept layout with 9-ft ceilings, Low-E triple glazed windows, and modern finishes throughout. The chef-inspired kitchen showcases full-height cabinetry, quartz countertops, stainless steel appliances, pot & pan drawers, and an oversized island perfect for entertaining. The bright living and dining areas open onto a sunny south-facing balcony with unobstructed views of the scenic wet pond and a BBQ gas line for outdoor enjoyment. The spacious primary suite features a walk-in closet and a luxurious ensuite with dual vanities and a stand-up shower. Two additional bedrooms offer versatility for guests, family, or a home office. Additional highlights include in-suite laundry, a titled underground parking stall, bike storage, and Hardie board siding for long-lasting quality. Located just steps from the Bow River pathways, parks, and Cranston Resident’s Association amenities, this pet-friendly complex combines nature, convenience, and elegance — all in one perfect package.
Features of 1305, 42 Cranbrook Gardens Se
| MLS® # | A2263615 |
|---|---|
| Price | $473,000 |
| Bedrooms | 3 |
| Bathrooms | 2.00 |
| Full Baths | 2 |
| Square Footage | 1,187 |
| Acres | 0.00 |
| Year Built | 2023 |
| Type | Residential |
| Sub-Type | Apartment |
| Style | Single Level Unit |
| Status | Active |
Community Information
| Address | 1305, 42 Cranbrook Gardens Se |
|---|---|
| Subdivision | Cranston |
| City | Calgary |
| County | Calgary |
| Province | Alberta |
| Postal Code | T3M 3N9 |
Amenities
| Amenities | Bicycle Storage, Playground, Trash, Visitor Parking |
|---|---|
| Parking Spaces | 1 |
| Parking | Underground |
| Is Waterfront | No |
| Has Pool | No |
Interior
| Interior Features | Double Vanity, Kitchen Island, No Animal Home, No Smoking Home, Open Floorplan, Pantry, Quartz Counters, Walk-In Closet(s) |
|---|---|
| Appliances | Dishwasher, Dryer, Electric Stove, Microwave Hood Fan, Refrigerator, Washer, Window Coverings |
| Heating | Forced Air |
| Cooling | Central Air |
| Fireplace | No |
| Fireplaces | Gas |
| # of Stories | 4 |
| Has Basement | No |
Exterior
| Exterior Features | Balcony |
|---|---|
| Construction | Composite Siding, Concrete, Wood Frame |
Additional Information
| Date Listed | October 9th, 2025 |
|---|---|
| Days on Market | 17 |
| Zoning | M-1 |
| Foreclosure | No |
| Short Sale | No |
| RE / Bank Owned | No |
| HOA Fees | 518 |
| HOA Fees Freq. | ANN |
Listing Details
| Office | TrustPro Realty |
|---|

