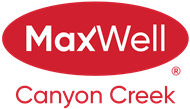About 49 Bluebird Drive
THIS COULD BE YOUR NEXT HOME!! And what an exceptional home this is! You will really appreciate the location of this home because as you stand on the back deck you will notice greenspace directly behind you and open fields to the east. It truly is one of a kind location here. As you step inside you will also appreciate the spacious open floor plan, extra room for your treasures and HARDWOOD FLOORING THROUGHOUT. The chefs kitchen has several great features including lots of beautiful wood cabinets and pot drawers, GRANITE countertops, tiled backsplash, large island with eating bar, POT FILLER and probably THE LARGEST PANTRY YOU HAVE EVER SEEN. There is also gas hooks up in case you wanted a gas stove in future. The dining room and living room have plenty of space for gatherings and they lead through the patio doors to the rear covered deck. As you admire the countryside you will immediately be able to relax. Back inside, you will find a large primary bedroom with walk in closet and 3 pc ensuite. There is also 2 more bedrooms, full bathroom and laundry room with sink. Head downstairs and you will find a legal basement suite with the same top notch finishes that the upstairs has. The kitchen has plenty of wood cabinets/pot drawers, GRANITE countertops, a gas stove, island with eating bar, POT FILLER and again, ANOTHER LARGE PANTRY so storage is not a problem here at all! There is a dining area and living room with access out to the covered concrete patio making this another private and serene area to enjoy. There are 2 more bedrooms, a full bath, a laundry room with sink, mechanical room and there is INFLOOR HEAT. There is also infloor heat in the double attached garage. The yard has concrete sidewalks along the side of the house which means you can easily access the basement suite this way and as mentioned has quite a lovely yard. This home is truly move in ready and you will be so proud to live here. Call today to schedule your viewing!
Features of 49 Bluebird Drive
| MLS® # | A2258135 |
|---|---|
| Price | $558,000 |
| Bedrooms | 5 |
| Bathrooms | 3.00 |
| Full Baths | 3 |
| Square Footage | 1,555 |
| Acres | 0.11 |
| Year Built | 2013 |
| Type | Residential |
| Sub-Type | Detached |
| Style | Bungalow |
| Status | Active |
Community Information
| Address | 49 Bluebird Drive |
|---|---|
| Subdivision | NONE |
| City | Didsbury |
| County | Mountain View County |
| Province | Alberta |
| Postal Code | T0M0W0 |
Amenities
| Parking Spaces | 4 |
|---|---|
| Parking | Double Garage Attached, Parking Pad |
| # of Garages | 2 |
| Is Waterfront | No |
| Has Pool | No |
Interior
| Interior Features | Granite Counters, High Ceilings, Kitchen Island, No Animal Home, No Smoking Home, Open Floorplan, Pantry, Separate Entrance |
|---|---|
| Appliances | Dishwasher, Dryer, Electric Stove, Gas Stove, Microwave Hood Fan, Refrigerator, See Remarks, Washer, Window Coverings |
| Heating | In Floor, Forced Air, Natural Gas |
| Cooling | Central Air |
| Fireplace | No |
| Has Basement | Yes |
| Basement | Finished, Full, Suite, Walk-Out |
Exterior
| Exterior Features | BBQ gas line, Private Yard |
|---|---|
| Lot Description | Back Yard, Backs on to Park/Green Space, Low Maintenance Landscape, No Neighbours Behind, Rectangular Lot |
| Roof | Asphalt Shingle |
| Construction | Vinyl Siding, Wood Frame |
| Foundation | Poured Concrete |
Additional Information
| Date Listed | September 18th, 2025 |
|---|---|
| Zoning | R-2 |
| Foreclosure | No |
| Short Sale | No |
| RE / Bank Owned | No |
Listing Details
| Office | REMAX ACA Realty |
|---|

