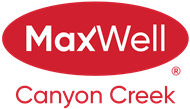About 4673 Seton Drive Se
This stylish and functional townhome offers a well-planned layout with all the right features, including an attached garage for everyday convenience. The main level welcomes you with an open-concept design that flows effortlessly between the kitchen, dining, and living areas, making it ideal for both relaxing evenings and casual get-togethers. The kitchen is a standout with modern two-tone cabinetry, featuring crisp white uppers paired with soft grey lowers, and is equipped with stainless steel appliances, including a built-in microwave and full-sized fridge. A conveniently located half bath on the main level adds everyday ease. Upstairs, you will find three comfortable bedrooms and two full bathrooms. The primary suite provides a quiet retreat with its own private ensuite, while the two additional bedrooms offer versatility for guests, kids, or a home office setup. With clean, contemporary finishes, a smart layout, and the practicality of an attached garage, this home checks all the boxes for comfortable, low-maintenance living.
Features of 4673 Seton Drive Se
| MLS® # | A2256238 |
|---|---|
| Price | $439,900 |
| Bedrooms | 3 |
| Bathrooms | 3.00 |
| Full Baths | 2 |
| Half Baths | 1 |
| Square Footage | 1,199 |
| Acres | 0.00 |
| Year Built | 2023 |
| Type | Residential |
| Sub-Type | Row/Townhouse |
| Style | Stacked Townhouse |
| Status | Active |
Community Information
| Address | 4673 Seton Drive Se |
|---|---|
| Subdivision | Seton |
| City | Calgary |
| County | Calgary |
| Province | Alberta |
| Postal Code | T3M3T9 |
Amenities
| Amenities | Park |
|---|---|
| Parking Spaces | 2 |
| Parking | Single Garage Attached |
| # of Garages | 1 |
| Is Waterfront | No |
| Has Pool | No |
Interior
| Interior Features | Breakfast Bar, Kitchen Island |
|---|---|
| Appliances | Dishwasher, Electric Range, Microwave Hood Fan, Refrigerator, Washer/Dryer |
| Heating | ENERGY STAR Qualified Equipment |
| Cooling | None |
| Fireplace | No |
| Has Basement | No |
| Basement | None |
Exterior
| Exterior Features | Balcony |
|---|---|
| Lot Description | Close to Clubhouse |
| Roof | Asphalt Shingle |
| Construction | Concrete, Wood Frame |
| Foundation | Poured Concrete |
Additional Information
| Date Listed | September 11th, 2025 |
|---|---|
| Days on Market | 45 |
| Zoning | M-1 |
| Foreclosure | No |
| Short Sale | No |
| RE / Bank Owned | No |
| HOA Fees | 375 |
| HOA Fees Freq. | ANN |
Listing Details
| Office | eXp Realty |
|---|

