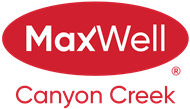About 15 Deer Bay Se
Welcome to this spacious family home on a giant pie-shaped lot, tucked away on a quiet cul-de-sac in one of Calgary’s most desirable communities, Deer Run. With 2,284 sq. ft. of developed living space, including 4 bedrooms and 3 full bathrooms, this home has seen thoughtful updates throughout while still offering the flexibility and versatility. Boasting only its second owner, this property has been well cared for and continuously improved. Highlights include a renovated kitchen with reverse osmosis water system and new appliances, all bathrooms updated, fresh paint inside & out, laminate flooring and new carpet plus new windows and blinds! The bright and inviting layout offers plenty of natural light, with generous living and dining areas and a kitchen that overlooks the backyard—perfect for keeping an eye on kids or hosting gatherings. The expansive backyard has a generous deck (Duradeck surface), room for gardening, play areas, hot water available through the outdoor tap (Great for filling kid's pools!) and includes a fully fenced dog run and a greenhouse! All of this in a walkable location—just 10 minutes to Deer Run School, 15 minutes to Wilma Hansen School, 5 minutes to Fish Creek Park, 10 minutes to local shopping, restaurants, transit, Sikome Lake, off-leash dog areas, and the Deer Run Community Centre. Don’t miss this amazing opportunity!
Features of 15 Deer Bay Se
| MLS® # | A2256229 |
|---|---|
| Price | $649,900 |
| Bedrooms | 4 |
| Bathrooms | 3.00 |
| Full Baths | 3 |
| Square Footage | 1,742 |
| Acres | 0.13 |
| Year Built | 1983 |
| Type | Residential |
| Sub-Type | Detached |
| Style | 2 Storey Split |
| Status | Active |
Community Information
| Address | 15 Deer Bay Se |
|---|---|
| Subdivision | Deer Run |
| City | Calgary |
| County | Calgary |
| Province | Alberta |
| Postal Code | T2J 6N9 |
Amenities
| Parking Spaces | 4 |
|---|---|
| Parking | Double Garage Attached |
| # of Garages | 2 |
| Is Waterfront | No |
| Has Pool | No |
Interior
| Interior Features | Central Vacuum, No Animal Home, No Smoking Home |
|---|---|
| Appliances | Dishwasher, Dryer, Electric Stove, Garage Control(s), Microwave Hood Fan, Refrigerator, Washer, Water Softener, Window Coverings |
| Heating | Forced Air, Natural Gas |
| Cooling | None |
| Fireplace | Yes |
| # of Fireplaces | 1 |
| Fireplaces | Brick Facing, Family Room, Mantle, Wood Burning |
| Has Basement | Yes |
| Basement | Full, Unfinished |
Exterior
| Exterior Features | Barbecue, Dog Run |
|---|---|
| Lot Description | Pie Shaped Lot |
| Roof | Asphalt Shingle |
| Construction | Wood Frame, Wood Siding |
| Foundation | Poured Concrete |
Additional Information
| Date Listed | September 17th, 2025 |
|---|---|
| Zoning | R-CG |
| Foreclosure | No |
| Short Sale | No |
| RE / Bank Owned | No |
Listing Details
| Office | Greater Calgary Real Estate |
|---|

