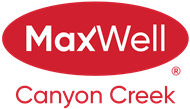About 306, 360 Harvest Hills Way Ne
Step inside this bright and spacious 3-bedroom, 2-bathroom condo at the Pinnacle in Harvest Hills, where everyday comfort meets convenience. With 1,188 sq ft of thoughtfully designed living space, the west-facing windows and 9-foot ceilings fill the home with natural light from morning to evening. The open-concept kitchen, complete with quartz counters, stainless steel appliances, and a large island, flows seamlessly into the dining and living areas—perfect for shared meals, entertaining friends, or simply relaxing at the end of the day. The primary suite features a walk-through closet and a private ensuite with dual sinks, while two additional bedrooms provide flexibility for guests, family, or a home office. Enjoy the ease of air conditioning, in-suite laundry, and luxury vinyl plank flooring throughout. A covered balcony offers a sunny retreat for coffee or evening conversations. Titled underground parking adds security and convenience year-round. Located steps from parks, schools, restaurants, and shopping, and just minutes to major routes and the airport, this is more than a condo—it’s a lifestyle in one of North Calgary’s most connected communities.
Features of 306, 360 Harvest Hills Way Ne
| MLS® # | A2253524 |
|---|---|
| Price | $439,000 |
| Bedrooms | 3 |
| Bathrooms | 2.00 |
| Full Baths | 2 |
| Square Footage | 1,188 |
| Acres | 0.00 |
| Year Built | 2022 |
| Type | Residential |
| Sub-Type | Apartment |
| Style | Single Level Unit |
| Status | Active |
Community Information
| Address | 306, 360 Harvest Hills Way Ne |
|---|---|
| Subdivision | Harvest Hills |
| City | Calgary |
| County | Calgary |
| Province | Alberta |
| Postal Code | T3K 2S1 |
Amenities
| Amenities | Bicycle Storage, Elevator(s), Parking, Visitor Parking |
|---|---|
| Parking Spaces | 1 |
| Parking | Underground |
| Is Waterfront | No |
| Has Pool | No |
Interior
| Interior Features | Closet Organizers, Kitchen Island, No Smoking Home, Open Floorplan, Pantry, Walk-In Closet(s) |
|---|---|
| Appliances | Dishwasher, Garage Control(s), Microwave Hood Fan, Refrigerator, Washer/Dryer, Window Coverings, Wall/Window Air Conditioner, Double Oven |
| Heating | Baseboard |
| Cooling | Sep. HVAC Units |
| Fireplace | No |
| # of Stories | 4 |
| Has Basement | No |
Exterior
| Exterior Features | Balcony |
|---|---|
| Roof | Asphalt Shingle |
| Construction | Concrete, Wood Frame, Cement Fiber Board |
Additional Information
| Date Listed | September 3rd, 2025 |
|---|---|
| Days on Market | 60 |
| Zoning | M-1 |
| Foreclosure | No |
| Short Sale | No |
| RE / Bank Owned | No |
| HOA Fees | 131 |
| HOA Fees Freq. | ANN |
Listing Details
| Office | Power Properties |
|---|

