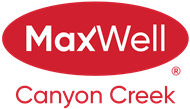About 79 Cranarch Terrace Se
Perched on the ridge in Cranston, this exceptional home combines luxury, functionality, and some of the best views Calgary has to offer. With a west-facing backyard overlooking the Bow River and the Rocky Mountains, you’ll enjoy breathtaking sunsets year-round. The expansive outdoor living space is a true entertainer’s dream, featuring a large deck and a built-in outdoor kitchen, perfect for gatherings with family and friends. Inside, the thoughtful design continues. The main level offers a private office, custom built-ins in both the mud room and pantry, and a spacious open-concept layout filled with natural light. The home boasts 4 bedrooms, bonus room, 4 full bathrooms, and a half bath, ensuring comfort for family and guests alike. The primary suite is a true retreat, with west-facing windows, a luxurious 5-piece ensuite, and a walk-in closet. The fully developed basement is built for entertaining, complete with a wet bar and dual wine fridges, as well as an additional bedroom and bathroom. Upgrades are found throughout the home, including 8-foot doors, built-in speakers, central air conditioning, and a tankless hot water system. A double attached front garage adds convenience to this beautifully finished property. This home seamlessly blends elegance, convenience, and location — steps from pathways, parks, and Cranston’s vibrant amenities — while offering the rare privilege of ridge-top living with panoramic river and mountain views.
Features of 79 Cranarch Terrace Se
| MLS® # | A2249922 |
|---|---|
| Price | $1,235,000 |
| Bedrooms | 4 |
| Bathrooms | 5.00 |
| Full Baths | 4 |
| Half Baths | 1 |
| Square Footage | 2,605 |
| Acres | 0.12 |
| Year Built | 2013 |
| Type | Residential |
| Sub-Type | Detached |
| Style | 2 Storey |
| Status | Active |
Community Information
| Address | 79 Cranarch Terrace Se |
|---|---|
| Subdivision | Cranston |
| City | Calgary |
| County | Calgary |
| Province | Alberta |
| Postal Code | T3M 1Z1 |
Amenities
| Amenities | Other |
|---|---|
| Parking Spaces | 4 |
| Parking | Double Garage Attached |
| # of Garages | 2 |
| Is Waterfront | No |
| Has Pool | No |
Interior
| Interior Features | Built-in Features, Kitchen Island, Open Floorplan, Pantry, See Remarks, Soaking Tub, Walk-In Closet(s), Wet Bar |
|---|---|
| Appliances | Bar Fridge, Built-In Oven, Dishwasher, Dryer, Garage Control(s), Gas Cooktop, Microwave, Range Hood, Refrigerator, Washer, Window Coverings |
| Heating | Forced Air |
| Cooling | Central Air |
| Fireplace | Yes |
| # of Fireplaces | 1 |
| Fireplaces | Gas |
| Has Basement | Yes |
| Basement | Full |
Exterior
| Exterior Features | Other, Private Yard |
|---|---|
| Lot Description | Back Lane, Back Yard, Backs on to Park/Green Space, See Remarks |
| Roof | Asphalt Shingle |
| Construction | Stone, Stucco, Wood Frame |
| Foundation | Poured Concrete |
Additional Information
| Date Listed | September 11th, 2025 |
|---|---|
| Days on Market | 45 |
| Zoning | R-G |
| Foreclosure | No |
| Short Sale | No |
| RE / Bank Owned | No |
| HOA Fees | 190 |
| HOA Fees Freq. | ANN |
Listing Details
| Office | Real Broker |
|---|

