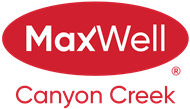About 312 Superior Avenue Sw
Welcome to Scarboro, one of Calgary’s most historic and prestigious inner-city communities. Perfectly located at 312 Superior Avenue, this 1927 character home has been cherished by the same family for 55 years and now presents a once-in-a-generation offering. Resting on an impressive 5,974 sq. ft. park-front lot on one of the community’s most coveted streets, the property is framed by mature trees and timeless streetscape charm. While the existing residence requires extensive renovation and is most likely a tear down, the true value lies in the incredible redevelopment potential. Imagine creating a custom estate home on this tree-lined avenue, complete with unobstructed park views, all while being just minutes from downtown, top-rated schools, and vibrant amenities. Scarboro’s unmatched character, combined with this rare nearly 6,000 sq. ft. park-facing lot and long-held family legacy, makes this one of the most prestigious and exciting opportunities on the market today. Don’t miss your chance to secure this extraordinary property—prime locations like this are truly once in a lifetime.
Features of 312 Superior Avenue Sw
| MLS® # | A2247988 |
|---|---|
| Price | $1,000,000 |
| Bedrooms | 3 |
| Bathrooms | 2.00 |
| Full Baths | 2 |
| Square Footage | 2,220 |
| Acres | 0.14 |
| Year Built | 1927 |
| Type | Residential |
| Sub-Type | Detached |
| Style | 1 and Half Storey |
| Status | Active |
Community Information
| Address | 312 Superior Avenue Sw |
|---|---|
| Subdivision | Scarboro |
| City | Calgary |
| County | Calgary |
| Province | Alberta |
| Postal Code | T3C 2J2 |
Amenities
| Parking Spaces | 2 |
|---|---|
| Parking | Off Street |
| # of Garages | 1 |
| Is Waterfront | No |
| Has Pool | No |
Interior
| Interior Features | Bookcases, Built-in Features, Natural Woodwork, Storage, Elevator |
|---|---|
| Appliances | Dryer, Electric Stove, Microwave, Refrigerator, Washer, Window Coverings |
| Heating | Forced Air, Natural Gas |
| Cooling | None |
| Fireplace | Yes |
| # of Fireplaces | 1 |
| Fireplaces | Living Room, Wood Burning |
| Has Basement | Yes |
| Basement | Full, Partially Finished |
Exterior
| Exterior Features | Private Yard, Storage |
|---|---|
| Lot Description | Back Lane, Back Yard, Front Yard, Fruit Trees/Shrub(s), Garden, Landscaped, Rectangular Lot |
| Roof | Asphalt Shingle |
| Construction | Vinyl Siding, Wood Frame |
| Foundation | Poured Concrete |
Additional Information
| Date Listed | August 18th, 2025 |
|---|---|
| Zoning | R-CG |
| Foreclosure | No |
| Short Sale | No |
| RE / Bank Owned | No |
Listing Details
| Office | RE/MAX First |
|---|

