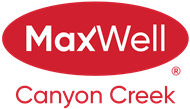About 47 Covemeadow Close Ne
This beautifully updated semi-detached home is tucked into the highly desirable community of Coventry Hills—one of Calgary’s top family neighbourhoods, known for its parks, playgrounds, schools, and easy access to shopping, transit, and major roadways. The home features a bright, open-concept main floor with spacious living and dining areas and a functional kitchen with a central island—perfect for everyday living and entertaining. Upstairs, the primary suite offers a walk-in closet, joined by additional bedrooms and a full bath. The fully finished lower level adds even more flexibility with room for a rec space, home office, or guest area. Step outside to enjoy your private fenced backyard and a detached double garage (22’6” x 17’4”, over 390 sq. ft.)—great for vehicles, storage, or a workshop. Recent upgrades include: New carpet Fresh paint throughout New dishwasher New washer & dryer New roof, siding, eavestroughs and downspouts Families will love the location: just a 4-minute drive to the high school, 10 minutes to junior high, and only minutes to elementary schools. With all the updates complete and a community that checks every box, this Coventry Hills home is move-in ready and waiting for you.
Features of 47 Covemeadow Close Ne
| MLS® # | A2240775 |
|---|---|
| Price | $534,900 |
| Bedrooms | 4 |
| Bathrooms | 3.00 |
| Full Baths | 2 |
| Half Baths | 1 |
| Square Footage | 1,344 |
| Acres | 0.06 |
| Year Built | 2005 |
| Type | Residential |
| Sub-Type | Semi Detached |
| Style | 2 Storey, Side by Side |
| Status | Active |
Community Information
| Address | 47 Covemeadow Close Ne |
|---|---|
| Subdivision | Coventry Hills |
| City | Calgary |
| County | Calgary |
| Province | Alberta |
| Postal Code | T3G 6B2 |
Amenities
| Parking Spaces | 2 |
|---|---|
| Parking | Additional Parking, Alley Access, Double Garage Detached, Garage Door Opener, Garage Faces Rear, On Street, Unpaved |
| # of Garages | 2 |
| Is Waterfront | No |
| Has Pool | No |
Interior
| Interior Features | Breakfast Bar, High Ceilings, Kitchen Island, No Smoking Home, Open Floorplan, Pantry, Quartz Counters, Soaking Tub, Vinyl Windows, Walk-In Closet(s), Wet Bar |
|---|---|
| Appliances | Convection Oven, Dishwasher, Dryer, Garage Control(s), Microwave, Other, Stove(s), Washer, Window Coverings |
| Heating | High Efficiency, Forced Air, Natural Gas |
| Cooling | None |
| Fireplace | Yes |
| # of Fireplaces | 1 |
| Fireplaces | Electric, Living Room, Mantle, Tile |
| Has Basement | Yes |
| Basement | Finished, Full |
Exterior
| Exterior Features | Private Yard, Rain Gutters |
|---|---|
| Lot Description | Back Lane, Back Yard, Few Trees, Front Yard, Lawn, Private, Rectangular Lot, Street Lighting |
| Roof | Asphalt Shingle |
| Construction | Vinyl Siding, Wood Frame |
| Foundation | Poured Concrete |
Additional Information
| Date Listed | July 17th, 2025 |
|---|---|
| Days on Market | 41 |
| Zoning | R-G |
| Foreclosure | No |
| Short Sale | No |
| RE / Bank Owned | No |
Listing Details
| Office | Coldwell Banker Mountain Central |
|---|

