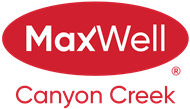About 72 Wedderburn Drive
Discover your move-in-ready dream home in Wedderburn, Okotoks, just 25 minutes from Calgary via Highway 2A—a never-occupied 1,448 sq. ft. gem by Anthem, perfect for buyers seeking a turnkey haven with a builder’s new home warranty. The open-concept main floor dazzles with sunlight through an extra dining window, durable LVP flooring, and a seamless living-dining space for cozy nights or gatherings. The upgraded kitchen shines with ceiling-height soft-closing cabinetry for ample storage, sleek stainless steel appliances, quartz countertops, a spacious island, under-cabinet lighting, and a walk-in pantry. Upstairs, your primary suite boasts a walk-in closet and 3-piece ensuite, plus two bedrooms with walk-in closets, a full bath, and a stackable washer/dryer. A side entrance and 9’ basement with two windows offer future suite potential (pending town approval), while a deck with a BBQ gas line awaits summer evenings. Minutes from St. James School, Wedderburn Park, D’Arcy Crossing shops, and commuter routes, this energy-efficient home blends tranquility and convenience. Stop dreaming and book your private showing today to embrace the Wedderburn lifestyle!
Open House
| Sun, Jul 13 | 12:00 PM - 03:30 PM |
|---|
Features of 72 Wedderburn Drive
| MLS® # | A2238885 |
|---|---|
| Price | $615,000 |
| Bedrooms | 3 |
| Bathrooms | 3.00 |
| Full Baths | 2 |
| Half Baths | 1 |
| Square Footage | 1,448 |
| Acres | 0.07 |
| Year Built | 2025 |
| Type | Residential |
| Sub-Type | Detached |
| Style | 2 Storey |
| Status | Active |
Community Information
| Address | 72 Wedderburn Drive |
|---|---|
| Subdivision | Wedderburn |
| City | Okotoks |
| County | Foothills County |
| Province | Alberta |
| Postal Code | T1S5X2 |
Amenities
| Parking Spaces | 2 |
|---|---|
| Parking | Parking Pad |
| Is Waterfront | No |
| Has Pool | No |
Interior
| Interior Features | High Ceilings, Kitchen Island, No Animal Home, No Smoking Home, Open Floorplan, Pantry, Quartz Counters, Separate Entrance, Vinyl Windows, Walk-In Closet(s) |
|---|---|
| Appliances | Dishwasher, Electric Stove, Microwave Hood Fan, Refrigerator, Washer/Dryer Stacked |
| Heating | Forced Air |
| Cooling | None |
| Fireplace | No |
| Has Basement | Yes |
| Basement | None, Unfinished |
Exterior
| Exterior Features | BBQ gas line |
|---|---|
| Lot Description | Back Yard |
| Roof | Asphalt Shingle |
| Construction | Stone, Vinyl Siding, Wood Frame |
| Foundation | Poured Concrete |
Additional Information
| Date Listed | July 10th, 2025 |
|---|---|
| Zoning | TN |
| Foreclosure | No |
| Short Sale | No |
| RE / Bank Owned | No |
Listing Details
| Office | RE/MAX Complete Realty |
|---|

