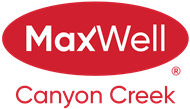About 96 Heritage Heights
** Open House: Saturday, July 12th 3-5pm **Welcome to this beautiful detached 3-bedroom home in the highly desirable community of Heritage Hills, perfect for first time buyers or growing families! Featuring 9’ ceilings, custom blinds, and a cozy gas fireplace with mantle, this home offers comfort and functionality throughout. Step into the open concept main floor with a spacious living and dining area, ideal for entertaining. The kitchen boasts granite countertops, stainless steel appliances, and plenty of extra storage to keep everything organized. Just off the kitchen, enjoy the expansive backyard deck, great for BBQs and summer gatherings. Upstairs, the primary suite offers a walk in closet and a 4-piece ensuite with a relaxing soaker tub. Two additional bedrooms each feature generous closet space, and a convenient upper level laundry area adds practicality. A second 4-piece bathroom completes this floor. The fully finished basement offers even more living space, perfect for a family room, home office, or rec area. Plus additional storage and a 2-piece bathroom. Located within walking distance to parks and just minutes from Downtown Cochrane’s shops, cafés, restaurants, schools, and recreation facilities. Enjoy scenic walking paths along the Bow River, with Calgary and Canmore both less than an hour’s drive away. Dont miss your chance to own this well appointed home in a fantastic location. Book your private showing today!
Open House
| Sat, Jul 12 | 03:00 PM - 05:00 PM |
|---|---|
| Sat, Jul 12 | 03:00 PM - 05:00 PM |
Features of 96 Heritage Heights
| MLS® # | A2238136 |
|---|---|
| Price | $574,900 |
| Bedrooms | 3 |
| Bathrooms | 4.00 |
| Full Baths | 2 |
| Half Baths | 2 |
| Square Footage | 1,639 |
| Acres | 0.07 |
| Year Built | 2019 |
| Type | Residential |
| Sub-Type | Detached |
| Style | 2 Storey |
| Status | Active |
Community Information
| Address | 96 Heritage Heights |
|---|---|
| Subdivision | Heritage Hills. |
| City | Cochrane |
| County | Rocky View County |
| Province | Alberta |
| Postal Code | T4C2R4 |
Amenities
| Parking Spaces | 2 |
|---|---|
| Parking | Parking Pad |
| Is Waterfront | No |
| Has Pool | No |
Interior
| Interior Features | Kitchen Island, Open Floorplan, Recessed Lighting, Walk-In Closet(s) |
|---|---|
| Appliances | Dishwasher, Dryer, Microwave, Refrigerator, Stove(s), Washer, Window Coverings, Oven |
| Heating | Forced Air |
| Cooling | None |
| Fireplace | Yes |
| # of Fireplaces | 1 |
| Fireplaces | Gas |
| Has Basement | Yes |
| Basement | Finished, Full |
Exterior
| Exterior Features | Other, Private Entrance, Private Yard |
|---|---|
| Lot Description | Back Lane, Back Yard, Rectangular Lot |
| Roof | Asphalt |
| Construction | Stucco, Wood Frame |
| Foundation | Poured Concrete |
Additional Information
| Date Listed | July 9th, 2025 |
|---|---|
| Zoning | R-MX |
| Foreclosure | No |
| Short Sale | No |
| RE / Bank Owned | No |
Listing Details
| Office | eXp Realty |
|---|

