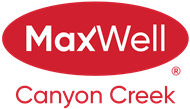About 1116, 6 Merganser Drive W
Step into modern living with this charming 2-bedroom, 1-bathroom first-floor condo in Chestermere. At 627 sq. ft., this thoughtfully designed unit offers a bright, open-concept layout, perfect for relaxed living and entertaining. Enjoy a contemporary kitchen featuring sleek stainless steel appliances, full-height cabinetry, soft-close drawers, quartz countertops, and an eat-up bar. The primary bedroom includes a spacious walk-through closet leading to a classy 4-piece bathroom, while the second bedroom provides flexible space for guests or a home office. This unit includes a private ground floor balcony for morning coffee or evening relaxation. Residents can also take advantage of building amenities like a gym, common lounge for parties, a bike room, and a pet spa. Located just minutes from Chestermere Lake, you'll have easy access to scenic pathways, parks, shopping, and all the amenities this growing community has to offer. This stunning home is ready for you, whether you're a first-time buyer, an investor, or looking to downsize in style.
Features of 1116, 6 Merganser Drive W
| MLS® # | A2237663 |
|---|---|
| Price | $326,000 |
| Bedrooms | 2 |
| Bathrooms | 1.00 |
| Full Baths | 1 |
| Square Footage | 627 |
| Acres | 0.00 |
| Year Built | 2025 |
| Type | Residential |
| Sub-Type | Apartment |
| Style | Single Level Unit |
| Status | Active |
Community Information
| Address | 1116, 6 Merganser Drive W |
|---|---|
| Subdivision | Chelsea_CH |
| City | Chestermere |
| County | Chestermere |
| Province | Alberta |
| Postal Code | T1X 2Y2 |
Amenities
| Amenities | Bicycle Storage, Elevator(s), Fitness Center, Parking, Playground, Storage, Trash, Visitor Parking |
|---|---|
| Parking Spaces | 1 |
| Parking | Underground |
| # of Garages | 1 |
| Is Waterfront | No |
| Has Pool | No |
Interior
| Interior Features | Kitchen Island, No Animal Home, No Smoking Home, Storage, Walk-In Closet(s) |
|---|---|
| Appliances | Dishwasher, Dryer, Electric Stove, Microwave, Microwave Hood Fan, Refrigerator, Washer |
| Heating | Baseboard |
| Cooling | None |
| Fireplace | No |
| # of Stories | 4 |
| Has Basement | No |
Exterior
| Exterior Features | Balcony, BBQ gas line |
|---|---|
| Construction | Composite Siding |
Additional Information
| Date Listed | July 12th, 2025 |
|---|---|
| Days on Market | 1 |
| Zoning | R4 |
| Foreclosure | No |
| Short Sale | No |
| RE / Bank Owned | No |
Listing Details
| Office | Elevate Property Management |
|---|

