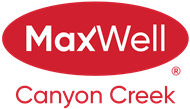About 2303, 220 Seton Grove Se
Welcome to this beautifully appointed third-floor condo located in the vibrant and walkable community of Seton. Perfect as a primary residence, investment property, or short-term rental, this unit offers style, comfort, and unmatched convenience. Step inside to an open-concept layout featuring high-end finishes throughout. The upgraded kitchen boasts modern cabinetry, stainless steel appliances, an extended island, and elegant design—ideal for entertaining or relaxing evenings at home. The two spacious bedrooms are thoughtfully positioned on opposite sides of the living area, offering privacy and functionality. The primary suite includes a luxurious ensuite, while the second bedroom is perfect for guests, family, or a home office. A second full bathroom adds convenience for everyone. Large windows flood the space with natural light, and the private third-floor balcony provides a quiet spot to unwind. You’ll also enjoy the comfort of 1 titled stall in underground heated parking. Seton is one of Calgary’s most desirable communities with quick access to Deerfoot and Stoney Trail, and just minutes from South Health Campus, the YMCA, shopping, dining, and more. Whether you're looking for a move-in-ready home or a short-term rental–friendly property, this condo checks all the boxes. Don’t miss out—book your showing today!
Features of 2303, 220 Seton Grove Se
| MLS® # | A2232183 |
|---|---|
| Price | $409,900 |
| Bedrooms | 2 |
| Bathrooms | 2.00 |
| Full Baths | 2 |
| Square Footage | 864 |
| Acres | 0.00 |
| Year Built | 2023 |
| Type | Residential |
| Sub-Type | Apartment |
| Style | Single Level Unit |
| Status | Active |
Community Information
| Address | 2303, 220 Seton Grove Se |
|---|---|
| Subdivision | Seton |
| City | Calgary |
| County | Calgary |
| Province | Alberta |
| Postal Code | T3M 3T1 |
Amenities
| Amenities | Bicycle Storage, Elevator(s), Parking, Secured Parking, Snow Removal, Visitor Parking, Dog Run |
|---|---|
| Parking Spaces | 1 |
| Parking | Heated Garage, Parkade, Secured, Titled, Underground |
| Is Waterfront | No |
| Has Pool | No |
Interior
| Interior Features | Breakfast Bar, Granite Counters, High Ceilings, Kitchen Island, No Animal Home, No Smoking Home, Open Floorplan, Pantry, Storage, Walk-In Closet(s), Elevator |
|---|---|
| Appliances | Dishwasher, Electric Stove, Microwave Hood Fan, Refrigerator, Washer/Dryer |
| Heating | Forced Air |
| Cooling | None |
| Fireplace | No |
| # of Stories | 4 |
| Has Basement | No |
Exterior
| Exterior Features | Balcony, Barbecue, BBQ gas line |
|---|---|
| Construction | Concrete, Vinyl Siding, Wood Frame |
Additional Information
| Date Listed | June 17th, 2025 |
|---|---|
| Zoning | M-1 |
| Foreclosure | No |
| Short Sale | No |
| RE / Bank Owned | No |
| HOA Fees | 375 |
| HOA Fees Freq. | ANN |
Listing Details
| Office | RE/MAX Real Estate (Central) |
|---|

