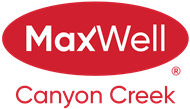About 649 Coventry Drive Ne
OPEN HOUSE Sunday July 6, 2025, 1 - 4 pm....Presenting 649 Coventry drive This beautiful corner front garage property is one of the best spots in Coventry Hills! This beautiful Beattie-built home is on the market for the second time—and it’s ready to impress! Step inside to a spacious front entry with vaulted ceilings and a dramatic staircase leading to the upper level. The open-concept main floor features a large kitchen with island & breakfast bar, corner pantry, and a bright dining nook that flows into the cozy family room with a gas fireplace and big windows. Also on the main level: Convenient mudroom/laundry area Handy 2-piece powder room Upstairs offers: A generous primary bedroom with walk-in closet and 4-piece ensuite Two additional spacious bedrooms Another full 4-piece bathroom The basement has a fantastic open layout—ready for your dream development. Step outside from the dining nook to a fully fenced, oversized backyard that backs onto a walking/bike path leading to green spaces and tot lots—perfect for families and outdoor lovers. Unbeatable Location: Steps to grocery stores, banks, restaurants, hardware stores, movie theatre, public library & rec centre Walking distance to 2 elementary schools, a junior high & a senior high Easy access to public transit, Stoney Trail, and the airport Don’t miss your chance to own this amazing home in one of NE Calgary’s most connected communities!. Side entrance and basement COULD be developed. Book with your favorite realtor now
Features of 649 Coventry Drive Ne
| MLS® # | A2228624 |
|---|---|
| Price | $615,000 |
| Bedrooms | 3 |
| Bathrooms | 3.00 |
| Full Baths | 2 |
| Half Baths | 1 |
| Square Footage | 1,497 |
| Acres | 0.14 |
| Year Built | 2000 |
| Type | Residential |
| Sub-Type | Detached |
| Style | 2 Storey |
| Status | Active |
Community Information
| Address | 649 Coventry Drive Ne |
|---|---|
| Subdivision | Coventry Hills |
| City | Calgary |
| County | Calgary |
| Province | Alberta |
| Postal Code | T3K 4X9 |
Amenities
| Parking Spaces | 2 |
|---|---|
| Parking | Double Garage Attached, Garage Door Opener |
| # of Garages | 2 |
| Is Waterfront | No |
| Has Pool | No |
Interior
| Interior Features | Ceiling Fan(s), Open Floorplan |
|---|---|
| Appliances | Dishwasher, Garage Control(s), Range Hood, Refrigerator, Stove(s), Washer/Dryer, Window Coverings |
| Heating | Forced Air, Natural Gas |
| Cooling | None |
| Fireplace | Yes |
| # of Fireplaces | 1 |
| Fireplaces | Gas |
| Has Basement | Yes |
| Basement | See Remarks, Unfinished |
Exterior
| Exterior Features | Courtyard |
|---|---|
| Lot Description | Backs on to Park/Green Space, City Lot, Close to Clubhouse, Fruit Trees/Shrub(s), Landscaped, Lawn, Low Maintenance Landscape, Rectangular Lot, See Remarks |
| Roof | Asphalt Shingle |
| Construction | Brick, Vinyl Siding, Wood Frame |
| Foundation | Poured Concrete |
Additional Information
| Date Listed | June 6th, 2025 |
|---|---|
| Days on Market | 57 |
| Zoning | R1 |
| Foreclosure | No |
| Short Sale | No |
| RE / Bank Owned | No |
Listing Details
| Office | Diamond Realty & Associates LTD. |
|---|

