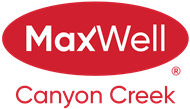About 1370 148 Avenue Nw
Welcome to this stunning end-unit townhome located in the highly sought-after and rapidly growing community of Carrington! Offering over 1500 sqft of well-designed living space, this beautiful property features NO Condo fees and a rare double attached garage with convenient back-lane access-providing both security and ease of parking. Step inside and you'll be immediately impressed by the abundance of natural light, creating a warm and inviting atmosphere throughout the main living areas. The heart of the home is the modern kitchen, which showcases elegant white quartz countertops, a stylish tiled backsplash, and white cabinetry offering generous storage. Upstairs, the expansive primary suite offers enough space for a king-size bed, and includes a walk-in closet and a private 4-pc ensuite. Two additional bedrooms are thoughtfully positioned on the opposite end of the floor for enhanced privacy. A large central bonus room is ideal for a family lounge, media are or play are. The unfinished basement provides incredible potential for future developments, be it a home office, gym or guest suite. This property is perfectly positioned near shopping centres, restaurants, schools, public transport or beautiful parks. Fully air-conditioned, ensuring comfort year round specially during hot summer days. Whether you're a first-time homebuyer or investor, or growing family, this home represents outstanding value. Call today to make it yours!!
Features of 1370 148 Avenue Nw
| MLS® # | A2228538 |
|---|---|
| Price | $575,000 |
| Bedrooms | 3 |
| Bathrooms | 3.00 |
| Full Baths | 2 |
| Half Baths | 1 |
| Square Footage | 1,518 |
| Acres | 0.04 |
| Year Built | 2022 |
| Type | Residential |
| Sub-Type | Row/Townhouse |
| Style | 2 Storey |
| Status | Active |
Community Information
| Address | 1370 148 Avenue Nw |
|---|---|
| Subdivision | Carrington |
| City | Calgary |
| County | Calgary |
| Province | Alberta |
| Postal Code | T3P1T9 |
Amenities
| Parking Spaces | 2 |
|---|---|
| Parking | Double Garage Attached |
| # of Garages | 2 |
| Is Waterfront | No |
| Has Pool | No |
Interior
| Interior Features | Kitchen Island, No Animal Home, No Smoking Home, Pantry, Quartz Counters, Storage |
|---|---|
| Appliances | Central Air Conditioner, Dishwasher, Electric Stove, Garage Control(s), Microwave Hood Fan, Refrigerator, Washer/Dryer |
| Heating | Forced Air, Natural Gas |
| Cooling | Central Air |
| Fireplace | No |
| Has Basement | Yes |
| Basement | Full, Unfinished |
Exterior
| Exterior Features | Lighting, Playground |
|---|---|
| Lot Description | Back Lane |
| Roof | Asphalt Shingle |
| Construction | Vinyl Siding, Wood Frame |
| Foundation | Poured Concrete |
Additional Information
| Date Listed | June 6th, 2025 |
|---|---|
| Days on Market | 3 |
| Zoning | DC |
| Foreclosure | No |
| Short Sale | No |
| RE / Bank Owned | No |
Listing Details
| Office | Real Estate Professionals Inc. |
|---|

