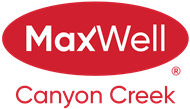About 2512 80 Avenue Se
| 4 BEDS | 2.5 BATHS | SINGLE ATTACHED GARAGE | BACKS ONTO GREENSPACE | Welcome to your new home in Ogden—this duplex backs onto quiet greenspace and offers a comfortable, functional layout perfect for everyday living. The bright main level is filled with natural light and features a spacious living room with a cozy fireplace, a designated dining area, and a well-appointed kitchen with stainless steel appliances and a convenient pantry for extra storage. The kitchen opens up to both the dining room and living area, creating a seamless flow for entertaining or relaxing with family. A 2-piece bathroom and access to the backyard through sliding glass doors complete the main floor. Upstairs, you’ll find three good-sized bedrooms, including a spacious primary with a walk-in closet and private 4-piece ensuite. Another full bathroom completes this level. The finished basement expands your living space with a large recreation room—ideal for movie nights, reading, or entertaining—as well as a fourth bedroom that’s great for guests, a home office, gym, or hobby room. With a single attached garage and a fenced-in backyard that opens directly onto peaceful greenspace, this home checks all the boxes. Conveniently located close to schools, parks, shopping, transit, and more. Call your favourite agent to book a showing today!
Features of 2512 80 Avenue Se
| MLS® # | A2228456 |
|---|---|
| Price | $519,900 |
| Bedrooms | 4 |
| Bathrooms | 3.00 |
| Full Baths | 2 |
| Half Baths | 1 |
| Square Footage | 1,712 |
| Acres | 0.06 |
| Year Built | 2004 |
| Type | Residential |
| Sub-Type | Semi Detached |
| Style | 2 Storey, Side by Side |
| Status | Active |
Community Information
| Address | 2512 80 Avenue Se |
|---|---|
| Subdivision | Ogden |
| City | Calgary |
| County | Calgary |
| Province | Alberta |
| Postal Code | T2C 5A2 |
Amenities
| Parking Spaces | 2 |
|---|---|
| Parking | Driveway, Single Garage Attached |
| # of Garages | 1 |
| Is Waterfront | No |
| Has Pool | No |
Interior
| Interior Features | See Remarks |
|---|---|
| Appliances | Dishwasher, Dryer, Electric Stove, Refrigerator, Washer |
| Heating | Forced Air |
| Cooling | None |
| Fireplace | Yes |
| # of Fireplaces | 1 |
| Fireplaces | Gas |
| Has Basement | Yes |
| Basement | Finished, Full |
Exterior
| Exterior Features | Other |
|---|---|
| Lot Description | Back Yard, Backs on to Park/Green Space, Front Yard, Landscaped, Lawn, No Neighbours Behind, Rectangular Lot |
| Roof | Asphalt Shingle |
| Construction | Wood Frame |
| Foundation | Poured Concrete |
Additional Information
| Date Listed | June 5th, 2025 |
|---|---|
| Days on Market | 4 |
| Zoning | R-CG |
| Foreclosure | No |
| Short Sale | No |
| RE / Bank Owned | No |
Listing Details
| Office | eXp Realty |
|---|

