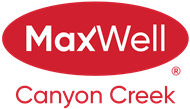About 98 Harvest Grove Close Ne
Located on a large pie-shaped lot in a quiet cul-de-sac in Harvest Hills, this bright home offers an open floor plan with good woodwork, designer tones, and a sunny oak kitchen with a feature fireplace. Patio doors lead to a newly painted deck and firepit area. The main floor includes laundry and a 2-piece bath. Upstairs, the bonus room overlooks green space and the Harvest Hills path system—a network of trails connecting parks, the lake, and natural areas. The primary suite features a 4-piece ensuite with a soaker tub and separate shower. Two more bedrooms share a full bath. The finished basement includes a dry bar, perfect for entertaining. Enjoy an apple tree in the backyard, and benefit from nearby schools, shopping, and quick access to Deerfoot Trail, downtown, and the airport. Newer paint and new flooring throughout the main floor. Great value!
Features of 98 Harvest Grove Close Ne
| MLS® # | A2228205 |
|---|---|
| Price | $659,900 |
| Bedrooms | 3 |
| Bathrooms | 3.00 |
| Full Baths | 2 |
| Half Baths | 1 |
| Square Footage | 1,936 |
| Acres | 0.14 |
| Year Built | 1999 |
| Type | Residential |
| Sub-Type | Detached |
| Style | 2 Storey |
| Status | Active |
Community Information
| Address | 98 Harvest Grove Close Ne |
|---|---|
| Subdivision | Harvest Hills |
| City | Calgary |
| County | Calgary |
| Province | Alberta |
| Postal Code | T3K 4T7 |
Amenities
| Parking Spaces | 4 |
|---|---|
| Parking | Double Garage Attached |
| # of Garages | 2 |
| Is Waterfront | No |
| Has Pool | No |
Interior
| Interior Features | No Animal Home, No Smoking Home, Open Floorplan, Pantry, Storage, Dry Bar |
|---|---|
| Appliances | Dishwasher, Dryer, Garage Control(s), Range, Range Hood, Refrigerator, Washer, Window Coverings |
| Heating | Forced Air, Natural Gas |
| Cooling | None |
| Fireplace | Yes |
| # of Fireplaces | 1 |
| Fireplaces | Gas, Living Room, Mantle |
| Has Basement | Yes |
| Basement | Finished, Full |
Exterior
| Exterior Features | Fire Pit |
|---|---|
| Lot Description | Back Yard, City Lot, Cul-De-Sac, Dog Run Fenced In, Fruit Trees/Shrub(s), Pie Shaped Lot |
| Roof | Asphalt Shingle |
| Construction | Stone, Stucco, Wood Frame |
| Foundation | Poured Concrete |
Additional Information
| Date Listed | June 5th, 2025 |
|---|---|
| Days on Market | 4 |
| Zoning | R-CG |
| Foreclosure | No |
| Short Sale | No |
| RE / Bank Owned | No |
Listing Details
| Office | Classic Property Management & Realty Ltd |
|---|

