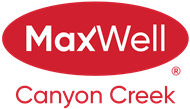About 506 Harvest Grove Walk Ne
**QUICK POSSESSION - JULY 2025 ** AMAZING VALUE AND NEW PRICE ** INDOOR PARKING FOR TWO CARS - SIDE BY SIDE** This trendy 3-story townhome is ideally located in the community of Harvest Hills and close to the many amenities - Transit, Parks, and Shopping, pathways, dog parks, and FUN! The ground floor features a sizable main entrance, a hobby room, storage, and convenient access to your garage. The spacious upper main living area includes beautiful engineered luxury vinyl plank flooring, a large living room, a stylish kitchen with quartz counter tops / upgraded chevron tile kitchen backsplash / Shaker style white cabinets & upgraded stainless steel appliances, including an dramatic central island with dark cabinets, flush eating bar and under mount sink. A sizeable south-facing outdoor balcony is off the family-approved dining room and offers a covered BBQ area. The upper floor features three spacious bedrooms, a laundry area with a stacked washer and dryer, and two full bathrooms. BONUS: The primary bedroom layout features a private en-suite with quartz countertops, a shower with a glass door, dual sinks, and an enormous walk-in closet. This trendy townhome features a modern décor palette and offers everything you need, with a functional yet stylish layout. A summer possession date is available! Call your friendly REALTOR(R) to book a viewing!
Features of 506 Harvest Grove Walk Ne
| MLS® # | A2228196 |
|---|---|
| Price | $519,900 |
| Bedrooms | 3 |
| Bathrooms | 3.00 |
| Full Baths | 2 |
| Half Baths | 1 |
| Square Footage | 1,747 |
| Acres | 0.02 |
| Year Built | 2019 |
| Type | Residential |
| Sub-Type | Row/Townhouse |
| Style | 3 Storey |
| Status | Active |
Community Information
| Address | 506 Harvest Grove Walk Ne |
|---|---|
| Subdivision | Harvest Hills |
| City | Calgary |
| County | Calgary |
| Province | Alberta |
| Postal Code | T3K 2P3 |
Amenities
| Amenities | Trash, Visitor Parking |
|---|---|
| Parking Spaces | 2 |
| Parking | Double Garage Attached, Garage Faces Rear, Insulated, Concrete Driveway, Side By Side |
| # of Garages | 2 |
| Is Waterfront | No |
| Has Pool | No |
Interior
| Interior Features | Breakfast Bar, Built-in Features, Ceiling Fan(s), Closet Organizers, Double Vanity, Kitchen Island, Open Floorplan, Pantry, Quartz Counters, Recessed Lighting, Storage, Vinyl Windows, Walk-In Closet(s) |
|---|---|
| Appliances | Dishwasher, Dryer, Electric Stove, Garage Control(s), Range Hood, Refrigerator, Washer |
| Heating | Forced Air, Natural Gas |
| Cooling | None |
| Fireplace | No |
| # of Stories | 3 |
| Has Basement | No |
| Basement | None |
Exterior
| Exterior Features | Courtyard, Lighting |
|---|---|
| Lot Description | Front Yard, Fruit Trees/Shrub(s), Interior Lot, Level, Low Maintenance Landscape, Street Lighting, Views, Yard Lights |
| Roof | Asphalt Shingle |
| Construction | Stone, Wood Frame, Cement Fiber Board |
| Foundation | Poured Concrete |
Additional Information
| Date Listed | June 6th, 2025 |
|---|---|
| Days on Market | 3 |
| Zoning | M-G d80 |
| Foreclosure | No |
| Short Sale | No |
| RE / Bank Owned | No |
| HOA Fees | 131 |
| HOA Fees Freq. | ANN |
Listing Details
| Office | Jayman Realty Inc. |
|---|

