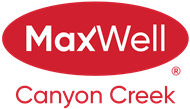About 1010 Bridlemeadows Manor Sw
Move-in ready with a functional layout, this well-loved family home sits in the heart of Bridlewood, one of Calgary’s most welcoming communities. Thoughtfully updated and meticulously maintained, it features newer vinyl plank flooring on the main level, plus a newer roof and siding for peace of mind. The bright, open-concept main floor includes large windows, a spacious kitchen with ample cabinetry, and a cozy living room centered around a gas fireplace. Upstairs offers a sunny bonus room with vaulted ceilings, a generous primary suite with a 4-piece ensuite (soaker tub + separate shower), two additional bedrooms, and another full bathroom. The fully finished basement extends your living space with a warm rec room, a 2-piece bath, and extra storage. Step outside to a fully fenced and landscaped backyard complete with a large deck, perfect for family BBQs or evening relaxation. Clean, comfortable, and ideally located, this home checks all the boxes for space, updates, and lifestyle.
Features of 1010 Bridlemeadows Manor Sw
| MLS® # | A2228048 |
|---|---|
| Price | $639,900 |
| Bedrooms | 3 |
| Bathrooms | 4.00 |
| Full Baths | 2 |
| Half Baths | 2 |
| Square Footage | 1,648 |
| Acres | 0.09 |
| Year Built | 2003 |
| Type | Residential |
| Sub-Type | Detached |
| Style | 2 Storey |
| Status | Active |
Community Information
| Address | 1010 Bridlemeadows Manor Sw |
|---|---|
| Subdivision | Bridlewood |
| City | Calgary |
| County | Calgary |
| Province | Alberta |
| Postal Code | T2Y 4K9 |
Amenities
| Parking Spaces | 4 |
|---|---|
| Parking | Double Garage Attached |
| # of Garages | 2 |
| Is Waterfront | No |
| Has Pool | No |
Interior
| Interior Features | Ceiling Fan(s), Central Vacuum, Kitchen Island, Laminate Counters, No Smoking Home |
|---|---|
| Appliances | Dishwasher, Electric Stove, Range Hood, Refrigerator, Washer/Dryer, Window Coverings |
| Heating | Forced Air |
| Cooling | None |
| Fireplace | Yes |
| # of Fireplaces | 1 |
| Fireplaces | Family Room, Gas, Mantle, Tile |
| Has Basement | Yes |
| Basement | Finished, Full |
Exterior
| Exterior Features | BBQ gas line, Fire Pit, Garden, Private Yard |
|---|---|
| Lot Description | Back Yard, Front Yard, Garden, Landscaped, Level, Rectangular Lot, Street Lighting, Treed, Many Trees |
| Roof | Asphalt Shingle |
| Construction | Mixed |
| Foundation | Poured Concrete |
Additional Information
| Date Listed | June 5th, 2025 |
|---|---|
| Days on Market | 4 |
| Zoning | R-G |
| Foreclosure | No |
| Short Sale | No |
| RE / Bank Owned | No |
Listing Details
| Office | CIR Realty |
|---|

