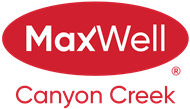About 15 Prestwick Green Se
Hello investors - your opportunity to finish the carriage house and start earning monthly income! A character-filled home located on a quiet, tree-lined street in the heart of McKenzie Towne. With great bones and endless potential, this 3 bed + 2.5 bath property is the perfect opportunity for those looking to add personal touches or invest in a bit of sweat equity. The main floor features a spacious and sunlit layout, including a cozy living room, dedicated dining area, formal office and a functional kitchen with island seating. Upstairs you’ll find three bedrooms, including a bright primary with walk-in closet and private ensuite. While the home does need some cosmetic updates, it offers a solid foundation for your vision. But the real hidden gem lies just beyond the main home: a partially developed carriage house situated above the detached garage. With framing, electrical, hvac and plumbing already in place, this flexible space is bursting with potential—whether you're dreaming of a legal rental suite, a private home office, guest quarters or a creative studio, the possibilities are truly endless. The fenced yard provides privacy and space to unwind or entertain while being a short walk to schools, playgrounds plus all the shops, dining and amenities of McKenzie Towne’s High Street. This is a rare opportunity to own a home with character, income potential, and an unbeatable location—all at an approachable price point. Whether you're a first-time buyer, investor or renovator, 15 Prestwick Green SE is ready to be reimagined.
Features of 15 Prestwick Green Se
| MLS® # | A2227740 |
|---|---|
| Price | $649,900 |
| Bedrooms | 4 |
| Bathrooms | 3.00 |
| Full Baths | 2 |
| Half Baths | 1 |
| Square Footage | 1,941 |
| Acres | 0.09 |
| Year Built | 1998 |
| Type | Residential |
| Sub-Type | Detached |
| Style | 2 Storey |
| Status | Active |
Community Information
| Address | 15 Prestwick Green Se |
|---|---|
| Subdivision | McKenzie Towne |
| City | Calgary |
| County | Calgary |
| Province | Alberta |
| Postal Code | T2Z 3M1 |
Amenities
| Amenities | Clubhouse |
|---|---|
| Parking Spaces | 2 |
| Parking | Double Garage Detached |
| # of Garages | 2 |
| Is Waterfront | No |
| Has Pool | No |
Interior
| Interior Features | Breakfast Bar, High Ceilings, Kitchen Island, No Smoking Home, Pantry, Walk-In Closet(s), French Door |
|---|---|
| Appliances | Dishwasher, Microwave Hood Fan, Washer/Dryer, Range |
| Heating | Forced Air, Natural Gas |
| Cooling | None |
| Fireplace | Yes |
| # of Fireplaces | 1 |
| Fireplaces | Gas |
| Has Basement | Yes |
| Basement | Full, Partially Finished |
Exterior
| Exterior Features | Garden, Private Yard, Storage |
|---|---|
| Lot Description | Back Lane, Back Yard, City Lot, Front Yard, Landscaped, Lawn, Low Maintenance Landscape |
| Roof | Asphalt Shingle |
| Construction | Concrete, Vinyl Siding, Wood Frame |
| Foundation | Poured Concrete |
Additional Information
| Date Listed | June 5th, 2025 |
|---|---|
| Days on Market | 4 |
| Zoning | DC (pre 1P2007) |
| Foreclosure | No |
| Short Sale | No |
| RE / Bank Owned | No |
| HOA Fees | 227 |
| HOA Fees Freq. | ANN |
Listing Details
| Office | CIR Realty |
|---|

