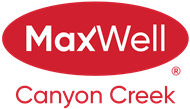About 136 Chelsea Drive
Modern & Stylish 2022-Built Home with Covered Deck and Oversized Garage This beautifully crafted home offers approximately 1,700 sq. ft. of living space on a 2,900 sq. ft. lot, combining comfort, style, and convenience. Built in 2022, this residence is perfect for families seeking modern finishes and functional design. The main floor features an open-concept layout with a spacious living and dining area, a stunning kitchen with quartz countertops, gas range, dual sink with a window, ample cabinetry, and a walk-in pantry. A custom-built bar adds a unique touch for entertaining. A half bathroom completes the main level. The upper level offers 3 bedrooms and 2 full bathrooms, including a luxurious primary suite with a 5-piece ensuite finished in ceramic tile. Two additional bedrooms share a modern full bathroom, also with elegant ceramic tiling. At the rear of the home, enjoy a huge covered deck, zero-maintenance backyard, and an oversized detached garage with convenient back alley access—perfect for extra storage or parking. Located just minutes from major amenities including Walmart, Costco, Cineplex, Chestermere Lake, schools, and green spaces, this home offers the ideal blend of suburban comfort and urban convenience.
Features of 136 Chelsea Drive
| MLS® # | A2227636 |
|---|---|
| Price | $629,900 |
| Bedrooms | 3 |
| Bathrooms | 3.00 |
| Full Baths | 2 |
| Half Baths | 1 |
| Square Footage | 1,683 |
| Acres | 0.07 |
| Year Built | 2022 |
| Type | Residential |
| Sub-Type | Semi Detached |
| Style | 2 Storey, Side by Side |
| Status | Active |
Community Information
| Address | 136 Chelsea Drive |
|---|---|
| Subdivision | Chelsea_CH |
| City | Chestermere |
| County | Chestermere |
| Province | Alberta |
| Postal Code | T1X 1Z3 |
Amenities
| Parking Spaces | 2 |
|---|---|
| Parking | Double Garage Detached, Oversized |
| # of Garages | 2 |
| Is Waterfront | No |
| Has Pool | No |
Interior
| Interior Features | Bar, Built-in Features, Open Floorplan, Pantry, Storage, Walk-In Closet(s) |
|---|---|
| Appliances | Bar Fridge, Dishwasher, Gas Range, Microwave Hood Fan, Refrigerator, Washer/Dryer, Window Coverings |
| Heating | Forced Air |
| Cooling | None |
| Fireplace | No |
| Has Basement | Yes |
| Basement | Exterior Entry, See Remarks, Unfinished |
Exterior
| Exterior Features | Lighting, Private Yard, Covered Courtyard |
|---|---|
| Lot Description | Back Lane, Level, Gazebo |
| Roof | Asphalt Shingle |
| Construction | Concrete, Vinyl Siding, Wood Frame |
| Foundation | Poured Concrete |
Additional Information
| Date Listed | June 5th, 2025 |
|---|---|
| Zoning | R3 |
| Foreclosure | No |
| Short Sale | No |
| RE / Bank Owned | No |
Listing Details
| Office | eXp Realty |
|---|

