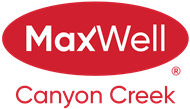About 217 Lucas Manor Nw
** OPEN HOUSE SATURDAY JUNE 7TH, 11AM-1PM & SUNDAY JUNE 8TH, 2025 2PM-4PM ** Welcome to 217 Lucas Manor NW! This beautifully designed 2-storey home with south backyard exposure offers an open-concept layout and tons of upgrades. When you enter the home, you will notice the 9ft ceilings throughout the main floor and a bright open floor plan including an impressive kitchen featuring extended-height cabinets, ample counter space, built-in microwave, walk-in pantry, LED pot lights, and pendant lighting. Upstairs features a spacious bonus room, convenient laundry with Quartz countertops and built ins, and 3 bedrooms including a primary suite with dual sinks and a large walk-in closet. Bright modern finishes, open stair railings, and oversized windows provide an abundance of natural light throughout. Other upgrades include air conditioning, new CLASS 4 SHINGLES, siding, Bosch Dishwasher. This home is move in ready and ready for immediate possession!
Features of 217 Lucas Manor Nw
| MLS® # | A2227534 |
|---|---|
| Price | $699,900 |
| Bedrooms | 3 |
| Bathrooms | 3.00 |
| Full Baths | 2 |
| Half Baths | 1 |
| Square Footage | 1,900 |
| Acres | 0.08 |
| Year Built | 2019 |
| Type | Residential |
| Sub-Type | Detached |
| Style | 2 Storey |
| Status | Active |
Community Information
| Address | 217 Lucas Manor Nw |
|---|---|
| Subdivision | Livingston |
| City | Calgary |
| County | Calgary |
| Province | Alberta |
| Postal Code | T3P 1H9 |
Amenities
| Amenities | Party Room, Playground, Recreation Facilities, Recreation Room |
|---|---|
| Parking Spaces | 4 |
| Parking | Double Garage Attached |
| # of Garages | 2 |
| Is Waterfront | No |
| Has Pool | No |
Interior
| Interior Features | Kitchen Island, No Animal Home, No Smoking Home, Open Floorplan, Pantry, Quartz Counters |
|---|---|
| Appliances | Dishwasher, Dryer, Gas Stove, Refrigerator, Washer |
| Heating | Central |
| Cooling | None |
| Fireplace | No |
| Has Basement | Yes |
| Basement | Full, Unfinished |
Exterior
| Exterior Features | Private Yard |
|---|---|
| Lot Description | Back Lane, Back Yard, Street Lighting, Zero Lot Line |
| Roof | Asphalt Shingle |
| Construction | Vinyl Siding, Wood Frame |
| Foundation | Poured Concrete |
Additional Information
| Date Listed | June 6th, 2025 |
|---|---|
| Days on Market | 3 |
| Zoning | R-G |
| Foreclosure | No |
| Short Sale | No |
| RE / Bank Owned | No |
| HOA Fees | 476 |
| HOA Fees Freq. | ANN |
Listing Details
| Office | RE/MAX Real Estate (Mountain View) |
|---|

