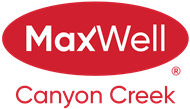About 110 Panatella Crescent Nw
Discover luxury living in this beautifully crafted Arcuri-built walkout bungalow, located in the prestigious Panatella Estates and backing directly onto the serene Panorama Hills ravine. Offering over 1,800 sq. ft. on the main floor, this home boasts a thoughtfully designed open-concept layout with soaring 9- and 10-ft ceilings and rich Brazilian cherry hardwood flooring throughout. The chef-inspired maple kitchen features full-height cabinetry, granite countertops, and stainless steel appliances, flowing seamlessly into the spacious dining area and great room—perfect for entertaining—with a cozy stone-faced fireplace as the focal point. Retreat to the private primary suite, complete with a generous walk-in closet and a spa-like ensuite with double vanities, an oversized shower, and a luxurious soaker tub. A second bedroom is ideally situated near the main 4-piece bath, while the fully developed walkout basement offers three additional bedrooms, in-slab heating, and ample space for recreation, including a games room, exercise area, and a 4-piece bath. Additional upscale features include an oversized heated double garage, two expansive decks, solar shield windows, Cat5 wiring, and plenty of storage space. This is a rare opportunity to own a refined home in one of NW Calgary’s most coveted communities. Schedule your private tour today—homes like this don’t come around often!
Features of 110 Panatella Crescent Nw
| MLS® # | A2226645 |
|---|---|
| Price | $999,900 |
| Bedrooms | 5 |
| Bathrooms | 3.00 |
| Full Baths | 3 |
| Square Footage | 1,803 |
| Acres | 0.13 |
| Year Built | 2008 |
| Type | Residential |
| Sub-Type | Detached |
| Style | Bungalow |
| Status | Active |
Community Information
| Address | 110 Panatella Crescent Nw |
|---|---|
| Subdivision | Panorama Hills |
| City | Calgary |
| County | Calgary |
| Province | Alberta |
| Postal Code | T3K 0H4 |
Amenities
| Amenities | None |
|---|---|
| Parking Spaces | 4 |
| Parking | Double Garage Attached, Heated Garage, Oversized, Insulated |
| # of Garages | 2 |
| Is Waterfront | No |
| Has Pool | No |
Interior
| Interior Features | Granite Counters, High Ceilings, No Smoking Home |
|---|---|
| Appliances | Dishwasher, Garage Control(s), Gas Stove, Microwave Hood Fan, Refrigerator, Washer/Dryer, Window Coverings, Garburator |
| Heating | In Floor, Forced Air, Natural Gas |
| Cooling | None |
| Fireplace | Yes |
| # of Fireplaces | 1 |
| Fireplaces | Gas |
| Has Basement | Yes |
| Basement | Finished, Full, Walk-Out |
Exterior
| Exterior Features | Balcony, Lighting |
|---|---|
| Lot Description | Back Yard, Backs on to Park/Green Space, Landscaped, No Neighbours Behind, Street Lighting |
| Roof | Asphalt Shingle |
| Construction | Stone, Stucco, Wood Frame |
| Foundation | Poured Concrete |
Additional Information
| Date Listed | June 5th, 2025 |
|---|---|
| Days on Market | 3 |
| Zoning | R-G |
| Foreclosure | No |
| Short Sale | No |
| RE / Bank Owned | No |
| HOA Fees | 273 |
| HOA Fees Freq. | ANN |
Listing Details
| Office | RE/MAX Real Estate (Mountain View) |
|---|

