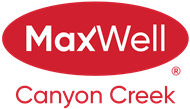About 111 Strathaven Mews
Beautiful End-Unit Townhome with Fenced Yard & Finished Basement. Welcome to this charming and well-maintained end-unit townhome offering incredible value and functionality in a family-friendly complex. With 2 parking stalls and a private fenced yard, this home is perfect for those looking for space, comfort, and convenience. Inside, you'll find a bright and inviting main floor featuring vinyl plank flooring, a cozy stone-surround fireplace, and a well-laid-out kitchen with painted cabinets, stainless steel appliances, and great storage. A convenient half bath on the main level completes the space. Upstairs, there are 3 spacious bedrooms, including a generous primary suite with a cheater ensuite bath. Newer carpet throughout the upper level adds a fresh, updated feel. The finished basement offers a fantastic rec room, perfect for movie nights, a home gym, or play area. You'll also appreciate the large storage areas and laundry tucked away on the lower level. This home checks all the boxes with thoughtful updates and excellent use of space - deal for first-time buyers, families, or investors!
Features of 111 Strathaven Mews
| MLS® # | A2224950 |
|---|---|
| Price | $322,900 |
| Bedrooms | 3 |
| Bathrooms | 2.00 |
| Full Baths | 1 |
| Half Baths | 1 |
| Square Footage | 1,147 |
| Acres | 0.04 |
| Year Built | 2006 |
| Type | Residential |
| Sub-Type | Semi Detached |
| Style | 2 Storey, Side by Side |
| Status | Active |
Community Information
| Address | 111 Strathaven Mews |
|---|---|
| Subdivision | NONE |
| City | Strathmore |
| County | Wheatland County |
| Province | Alberta |
| Postal Code | T1P 1P4 |
Amenities
| Amenities | Visitor Parking |
|---|---|
| Parking Spaces | 2 |
| Parking | Assigned, Stall |
| Is Waterfront | No |
| Has Pool | No |
Interior
| Interior Features | Breakfast Bar, Ceiling Fan(s), Closet Organizers, Laminate Counters, Open Floorplan, Walk-In Closet(s) |
|---|---|
| Appliances | Dishwasher, Dryer, Electric Stove, Refrigerator, Washer |
| Heating | Forced Air |
| Cooling | None |
| Fireplace | Yes |
| # of Fireplaces | 1 |
| Fireplaces | Gas |
| Has Basement | Yes |
| Basement | Finished, Full |
Exterior
| Exterior Features | Private Entrance, Private Yard |
|---|---|
| Lot Description | Back Yard, Private |
| Roof | Asphalt Shingle |
| Construction | Wood Frame, Aluminum Siding |
| Foundation | Poured Concrete |
Additional Information
| Date Listed | June 6th, 2025 |
|---|---|
| Days on Market | 3 |
| Zoning | R2 |
| Foreclosure | No |
| Short Sale | No |
| RE / Bank Owned | No |
Listing Details
| Office | Century 21 Masters |
|---|

