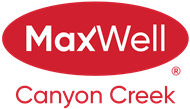About 64 Royal Oak Cape Nw
Premiere Video Tour available. Welcome to this beautifully maintained 4-bedroom family home located in a quiet cul-de-sac in the Pillars of Royal Oak. With over 2,500 sq. ft. of living space and a landscaped, levelled, pie-shaped lot—a safe and spacious play area for kids, this home offers a functional layout perfect for families. It is nestled just moments from scenic wet ponds and walking/bike paths, ideal for enjoying nature close to home. The main floor features a cozy living room with a gas fireplace, a formal dining room with recessed ceiling, a private home office with a French door, and a modern kitchen with stainless steel appliances and views of the backyard. Upstairs, you'll find four generous bedrooms, including a spacious primary suite that fits a full king-size set, a vaulted bonus room for a private movie night, and convenient upper-floor laundry. Additional highlights include new central A/C, two-zone furnaces, a smart fridge with a smart display, and an unfinished basement ready for development. Enjoy proximity to parks, top-rated schools, YMCA, shopping, transit, and LRT, with quick access to downtown Calgary and the Rocky Mountains.
Open House
| Sat, Aug 30 | 12:00 PM - 02:00 PM |
|---|
Features of 64 Royal Oak Cape Nw
| MLS® # | A2223216 |
|---|---|
| Price | $799,900 |
| Bedrooms | 4 |
| Bathrooms | 5.00 |
| Full Baths | 2 |
| Half Baths | 3 |
| Square Footage | 2,521 |
| Acres | 0.14 |
| Year Built | 2007 |
| Type | Residential |
| Sub-Type | Detached |
| Style | 2 Storey |
| Status | Active |
Community Information
| Address | 64 Royal Oak Cape Nw |
|---|---|
| Subdivision | Royal Oak |
| City | Calgary |
| County | Calgary |
| Province | Alberta |
| Postal Code | T3G 0A5 |
Amenities
| Parking Spaces | 4 |
|---|---|
| Parking | Double Garage Attached |
| # of Garages | 2 |
| Is Waterfront | No |
| Has Pool | No |
Interior
| Interior Features | Granite Counters, Kitchen Island, Open Floorplan, Pantry, See Remarks, Vaulted Ceiling(s) |
|---|---|
| Appliances | Dishwasher, Dryer, Electric Stove, Microwave, Refrigerator, Washer, Window Coverings |
| Heating | Central, Fireplace(s), Forced Air, Natural Gas |
| Cooling | None |
| Fireplace | Yes |
| # of Fireplaces | 1 |
| Fireplaces | Gas |
| Has Basement | Yes |
| Basement | Full, Unfinished |
Exterior
| Exterior Features | Lighting, Private Yard |
|---|---|
| Lot Description | Back Yard, Landscaped, Level, See Remarks, Pie Shaped Lot |
| Roof | Asphalt Shingle |
| Construction | Wood Frame |
| Foundation | Poured Concrete |
Additional Information
| Date Listed | July 17th, 2025 |
|---|---|
| Days on Market | 42 |
| Zoning | R-CG |
| Foreclosure | No |
| Short Sale | No |
| RE / Bank Owned | No |
Listing Details
| Office | CIR Realty |
|---|

