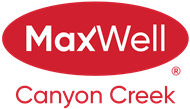About 184 Hawkwood Drive Nw
Stupendous Offering!!! Fantastic family home close to shopping, schools, park, pathways, and playgrounds. The kid's school bus stop is only a few steps away. Overall, just a fantastic four-bedroom + Den home! You can't go wrong with this style, especially with the added value of a double-attached garage and a finished basement. The bathrooms have also been updated and remodeled. You'll love the bright, open design on the main floor, featuring an oversized living room with a brick wood/gas fireplace and vaulted ceilings. The kitchen and nook area is well laid out and is close to the semi-formal dining room. The efficient kitchen features classic oak cabinets and provides quick access to the newer rear deck, perfect for BBQ time! The breakfast nook features a bay window that overlooks the large, east-facing rear yard. The large primary bedroom features a spacious closet and a full en-suite. Upstairs, you'll find three bedrooms and two full baths. The basement has been developed to include an extra bedroom, a home office, and a spacious family room. The east-facing backyard oasis offers an entertainer's dream setup, complete with a new upper rear 10' x 9' deck, mature trees for privacy and shade, and is fully fenced. Some other updates include a few windows, a newer high-efficiency furnace, and all polybutylene (Poly B) piping removed. Call your friendly REALTOR(R) to book your viewing now! You don't need to preview! Will not last long... So you can book your appointment quickly. Note: An August 2025 possession date is available.
Features of 184 Hawkwood Drive Nw
| MLS® # | A2217112 |
|---|---|
| Price | $649,900 |
| Bedrooms | 4 |
| Bathrooms | 2.00 |
| Full Baths | 2 |
| Square Footage | 1,343 |
| Acres | 0.12 |
| Year Built | 1988 |
| Type | Residential |
| Sub-Type | Detached |
| Style | Bi-Level |
| Status | Active |
Community Information
| Address | 184 Hawkwood Drive Nw |
|---|---|
| Subdivision | Hawkwood |
| City | Calgary |
| County | Calgary |
| Province | Alberta |
| Postal Code | T3G 3M9 |
Amenities
| Amenities | None |
|---|---|
| Parking Spaces | 4 |
| Parking | Double Garage Attached |
| # of Garages | 2 |
| Is Waterfront | No |
| Has Pool | No |
Interior
| Interior Features | Bookcases, Ceiling Fan(s), Closet Organizers, High Ceilings, Kitchen Island, Quartz Counters, Storage, Vaulted Ceiling(s), Vinyl Windows, Wood Windows, Laminate Counters, Soaking Tub |
|---|---|
| Appliances | Dishwasher, Dryer, Electric Stove, Garage Control(s), Range Hood, Refrigerator, Washer, Window Coverings |
| Heating | Forced Air, Natural Gas |
| Cooling | None |
| Fireplace | Yes |
| # of Fireplaces | 1 |
| Fireplaces | Brick Facing, Gas, Living Room, Mantle |
| Has Basement | Yes |
| Basement | Finished, Full |
Exterior
| Exterior Features | Balcony, Private Yard, Rain Gutters |
|---|---|
| Lot Description | Fruit Trees/Shrub(s), Landscaped, Rectangular Lot, Treed |
| Roof | Asphalt Shingle |
| Construction | Brick, Stucco, Wood Frame |
| Foundation | Poured Concrete |
Additional Information
| Date Listed | May 2nd, 2025 |
|---|---|
| Days on Market | 44 |
| Zoning | R-CG |
| Foreclosure | No |
| Short Sale | No |
| RE / Bank Owned | No |
Listing Details
| Office | Jayman Realty Inc. |
|---|

