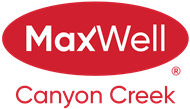About 6226 Beaver Dam Way Ne
An exceptional opportunity for investors, extended families, or savvy buyers seeking a move-in-ready property with a fully legal secondary suite, separate utilities, and significant long-term value. Offering a rare combination of space, updates, income potential, and redevelopment flexibility. PROPERTY HIGHLIGHTS: • South-facing property with excellent natural light from east and south-facing windows. o 2,037.2 sqft total developed area. o 1,059 sqft main floor. o 978.2 sqft basement suite. • RC-2 zoning allows for secondary suites and potential redevelopment (subject to City of Calgary approval). • Large 4,360 sqft lot, above average for a half duplex. LEGAL SECONDARY SUITE (#7935): • Fully permitted and city-registered legal basement suite—streamlined compliance for rental use. • Separate entrances for both units. • The property includes: o 2 Kitchens o 2 Bathrooms o 2 Furnaces o 2 Hot water tanks o 2 Electrical panels o 2 Washers and dryers • Soundproof insulation between main and lower units. • Designed for independent living—ideal for multi-generational households or consistent rental income. RENOVATIONS & UPGRADES: • Main floor flooring replaced (2022). • Basement kitchen added (2023). • Basement windows replaced (2023). • Basement flooring added (2023). • Additional electrical panels (2023) • Additional furnace installed (2023). • Additional Hot water tank installed (2023). • Fence replaced (2023). • Gravel parking pad added (2024). PARKING & FUTURE DEVELOPMENT POTENTIAL: • Spacious backyard with potential to build an oversized double garage or garage suite (subject to City approval). • Rear gravel parking pad accommodates up to 5 standard vehicles. • Additional on-street parking available at the front. HIGH CASH FLOW OPPORTUNITY: • Functional dual-income layout with separate electricity bills—enhancing tenant independence and reducing management complexity. • Estimated gross rental income potential: $3,500+/month plus utilities. • No major mechanical upgrades required—key systems replaced as recently as 2023–2024.
Features of 6226 Beaver Dam Way Ne
| MLS® # | A2214823 |
|---|---|
| Price | $619,000 |
| Bedrooms | 6 |
| Bathrooms | 2.00 |
| Full Baths | 2 |
| Square Footage | 1,059 |
| Acres | 0.10 |
| Year Built | 1973 |
| Type | Residential |
| Sub-Type | Semi Detached |
| Style | Side by Side, Bi-Level |
| Status | Active |
Community Information
| Address | 6226 Beaver Dam Way Ne |
|---|---|
| Subdivision | Thorncliffe |
| City | Calgary |
| County | Calgary |
| Province | Alberta |
| Postal Code | T2K 3W7 |
Amenities
| Parking Spaces | 5 |
|---|---|
| Parking | Off Street |
| Is Waterfront | No |
| Has Pool | No |
Interior
| Interior Features | Kitchen Island, No Smoking Home, Ceiling Fan(s), Laminate Counters |
|---|---|
| Appliances | Dishwasher, Microwave, Range, Range Hood, Refrigerator, Washer/Dryer, Window Coverings |
| Heating | Forced Air, Natural Gas |
| Cooling | None |
| Fireplace | No |
| Fireplaces | None |
| Has Basement | Yes |
| Basement | Exterior Entry, Finished, Full, Suite |
Exterior
| Exterior Features | Private Entrance |
|---|---|
| Lot Description | Back Lane, Back Yard, Pie Shaped Lot |
| Roof | Membrane |
| Construction | Stucco, Wood Frame, Metal Siding |
| Foundation | Poured Concrete |
Additional Information
| Date Listed | April 24th, 2025 |
|---|---|
| Zoning | R-C2 |
| Foreclosure | No |
| Short Sale | No |
| RE / Bank Owned | No |
Listing Details
| Office | Homecare Realty Ltd. |
|---|

