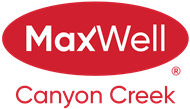About 140 Lake Wapta Rise Se
Welcome to this stunning fully renovated bungalow nestled on a quiet street in the sought-after community of Lake Bonivista, conveniently close to Maple Ridge Golf Course, schools, shops, restaurants, pathways, and parks, offering complete Lake Access! This home boasts a gorgeous fully landscaped front and back yard perfect for BBQs and entertaining on those long summer nights. As you step inside, the main floor showcases an inviting open floor plan that exudes luxury with upscale finishes and high-end black stainless appliances. The spacious living area features a cozy wood burning fireplace, ideal for relaxing evenings. Continuing through, you'll discover two generously sized bedrooms on the main level, including the stunning primary bedroom with a luxurious 4-piece ensuite. The ensuite is impeccably designed with a standalone tub, built-in closets, and a fully tiled rainfall shower, leaving no detail overlooked. Downstairs, the basement offers two more bedrooms and a convenient 3-piece bathroom. There's also a sprawling family room perfect for hosting sports games or providing a play area for kids, complete with a wet bar for added convenience. The massive laundry room includes a sink and features full-sized Samsung washer and dryer units. This home truly is a must-see, combining modern elegance with practical living spaces in a prime location.
Features of 140 Lake Wapta Rise Se
| MLS® # | A2214718 |
|---|---|
| Price | $1,098,900 |
| Bedrooms | 4 |
| Bathrooms | 3.00 |
| Full Baths | 3 |
| Square Footage | 1,492 |
| Acres | 0.16 |
| Year Built | 1969 |
| Type | Residential |
| Sub-Type | Detached |
| Style | Bungalow |
| Status | Active |
Community Information
| Address | 140 Lake Wapta Rise Se |
|---|---|
| Subdivision | Lake Bonavista |
| City | Calgary |
| County | Calgary |
| Province | Alberta |
| Postal Code | T2J 2M9 |
Amenities
| Amenities | Beach Access |
|---|---|
| Parking Spaces | 4 |
| Parking | Double Garage Detached |
| # of Garages | 2 |
| Is Waterfront | No |
| Has Pool | No |
Interior
| Interior Features | Built-in Features, Double Vanity, Kitchen Island, Open Floorplan, Walk-In Closet(s), Wet Bar |
|---|---|
| Appliances | Bar Fridge, Dishwasher, Dryer, Electric Range, Garage Control(s), Microwave, Range Hood, Refrigerator, Washer |
| Heating | Forced Air, Natural Gas |
| Cooling | None |
| Fireplace | Yes |
| # of Fireplaces | 1 |
| Fireplaces | Wood Burning |
| Has Basement | Yes |
| Basement | Finished, Full |
Exterior
| Exterior Features | None |
|---|---|
| Lot Description | Backs on to Park/Green Space, Fruit Trees/Shrub(s), No Neighbours Behind, Rectangular Lot |
| Roof | Asphalt Shingle |
| Construction | Wood Frame |
| Foundation | Poured Concrete |
Additional Information
| Date Listed | April 25th, 2025 |
|---|---|
| Days on Market | 46 |
| Zoning | R-CG |
| Foreclosure | No |
| Short Sale | No |
| RE / Bank Owned | No |
| HOA Fees | 325 |
| HOA Fees Freq. | ANN |
Listing Details
| Office | eXp Realty |
|---|

