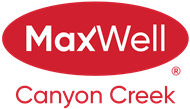About 32 Belmont Terrace Sw
Welcome to this beautifully designed and thoughtfully crafted two-storey home, built in 2018 and backing onto serene green space is Calgary's most connected community. With 4 bedrooms, 3.5 bathrooms, and a fully finished basement professionally completed by the builder, this home offers plenty of room to grow, relax and entertain. The open-concept main floor is bright and inviting, perfect for everyday living and gatherings alike. Upstairs a generous bonus room provides flexible space for a playroom, home office or family lounge. The extra-deep garage comfortably fits a full sized truck and still offers room for permanent storage and gear. Permanent exterior lighting has also been installed for year-round curb appeal. This home blends modern style with practical comfort and with this superb location close to amenities, schools, major transportation and green space.
Features of 32 Belmont Terrace Sw
| MLS® # | A2214579 |
|---|---|
| Price | $769,900 |
| Bedrooms | 4 |
| Bathrooms | 4.00 |
| Full Baths | 3 |
| Half Baths | 1 |
| Square Footage | 1,944 |
| Acres | 0.08 |
| Year Built | 2018 |
| Type | Residential |
| Sub-Type | Detached |
| Style | 2 Storey |
| Status | Active |
Community Information
| Address | 32 Belmont Terrace Sw |
|---|---|
| Subdivision | Belmont |
| City | Calgary |
| County | Calgary |
| Province | Alberta |
| Postal Code | T2X 4H6 |
Amenities
| Parking Spaces | 4 |
|---|---|
| Parking | Double Garage Attached, Front Drive, Garage Door Opener, Garage Faces Front, Insulated, Oversized, See Remarks |
| # of Garages | 2 |
| Is Waterfront | No |
| Has Pool | No |
Interior
| Interior Features | Ceiling Fan(s), Double Vanity, Granite Counters, High Ceilings, Kitchen Island, No Smoking Home, Open Floorplan, Pantry, See Remarks |
|---|---|
| Appliances | Central Air Conditioner, Dishwasher, Dryer, Electric Stove, Microwave, Range Hood, Refrigerator, Washer, Water Softener, Window Coverings |
| Heating | Central, High Efficiency, Fireplace(s), Forced Air, Natural Gas |
| Cooling | Central Air |
| Fireplace | Yes |
| # of Fireplaces | 1 |
| Fireplaces | Gas, Tile, Great Room |
| Has Basement | Yes |
| Basement | Finished, Full |
Exterior
| Exterior Features | BBQ gas line |
|---|---|
| Lot Description | Back Yard, Backs on to Park/Green Space, Landscaped, Low Maintenance Landscape, No Neighbours Behind |
| Roof | Asphalt Shingle |
| Construction | Stone, Vinyl Siding, Wood Frame |
| Foundation | Poured Concrete |
Additional Information
| Date Listed | April 24th, 2025 |
|---|---|
| Days on Market | 1 |
| Zoning | R-G |
| Foreclosure | No |
| Short Sale | No |
| RE / Bank Owned | No |
Listing Details
| Office | CIR Realty |
|---|

