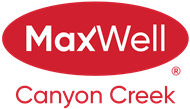About 1240 Kings Heights Road Se
Welcome to this beautifully maintained 4-bedroom residence offering over 2,800 sq ft of thoughtfully designed living space, spanning four fully finished levels—including a sun-filled loft and a professionally developed basement. Step inside to a welcoming foyer and an elegant living room anchored by a cozy gas fireplace. The chef-inspired kitchen showcases stainless steel appliances, abundant cabinetry, and a generous island—seamlessly connecting to a spacious dining area that leads to a full-width deck, perfect for outdoor entertaining. Upstairs, the second floor boasts three bedrooms, including a luxurious primary suite with a walk-in closet and 5-piece ensuite. A separate 4-piece bath and convenient laundry room complete the level. The third-floor loft offers endless versatility—perfect for a home office, media room, or gym—and includes an additional full bath. The finished basement offers a fourth bedroom, full bath, and additional living space—ideal for extended family or guests. A double detached garage with rear lane access provides secure 2-car parking. Set in a thriving community near top-rated schools, scenic trails, parks, and recreational spaces, with quick access to Stoney, Deerfoot & Métis Trail—this is the perfect family home you’ve been searching for. Don't miss out on this incredible home! Book your showing today and discover all the luxury and comfort it has to offer.
Features of 1240 Kings Heights Road Se
| MLS® # | A2214455 |
|---|---|
| Price | $679,900 |
| Bedrooms | 4 |
| Bathrooms | 5.00 |
| Full Baths | 4 |
| Half Baths | 1 |
| Square Footage | 2,155 |
| Acres | 0.07 |
| Year Built | 2012 |
| Type | Residential |
| Sub-Type | Detached |
| Style | 3 Storey |
| Status | Active |
Community Information
| Address | 1240 Kings Heights Road Se |
|---|---|
| Subdivision | Kings Heights |
| City | Airdrie |
| County | Airdrie |
| Province | Alberta |
| Postal Code | T4A 0L6 |
Amenities
| Amenities | None |
|---|---|
| Parking Spaces | 4 |
| Parking | Alley Access, Double Garage Detached, Garage Faces Rear, Off Street |
| # of Garages | 2 |
| Is Waterfront | No |
| Has Pool | No |
Interior
| Interior Features | Double Vanity, Granite Counters, High Ceilings, Kitchen Island, No Smoking Home, Open Floorplan, Pantry, Vinyl Windows, Walk-In Closet(s) |
|---|---|
| Appliances | Dishwasher, Dryer, Electric Stove, Garage Control(s), Microwave Hood Fan, Refrigerator, Washer |
| Heating | Fireplace(s), Forced Air, Natural Gas |
| Cooling | Central Air |
| Fireplace | Yes |
| # of Fireplaces | 1 |
| Fireplaces | Gas |
| Has Basement | Yes |
| Basement | Finished, Full |
Exterior
| Exterior Features | Private Yard |
|---|---|
| Lot Description | Back Lane, Lawn, Rectangular Lot |
| Roof | Asphalt Shingle |
| Construction | Vinyl Siding, Wood Frame |
| Foundation | Poured Concrete |
Additional Information
| Date Listed | April 24th, 2025 |
|---|---|
| Days on Market | 46 |
| Zoning | R1-L |
| Foreclosure | No |
| Short Sale | No |
| RE / Bank Owned | No |
| HOA Fees | 84 |
| HOA Fees Freq. | ANN |
Listing Details
| Office | Coldwell Banker YAD Realty |
|---|

