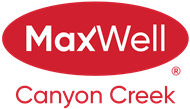About 211 Silver Valley Drive Nw
Welcome Home. This stylishly upgraded 2-storey home is ideally located in one of Calgary’s most beloved communities of Silver Springs. Brimming with curb appeal this beautifully landscaped property is set upon a wide lot and offers you a warm welcome with a delightful front patio and sets the stage for your experience in this fabulous home. Stepping inside to an open and inviting layout featuring a living room with large windows allowing beautiful natural light and stylish vinyl plank flooring that flows seamlessly. The heart of the home is in the beautifully renovated kitchen showcasing modern custom cabinetry with an abundance of storage options including a spacious island, an upgraded stainless steel appliance package, and a spacious eat-in dining area—perfect for everyday living and entertaining. The cozy sunken family room invites you to unwind by the wood-burning fireplace anchored by custom built-in bookcases. Patio doors offer access to your private backyard oasis surrounded by mature trees, a new deck and rear patio. Gas line for bbq’s, planter boxes for your gardening endeavours and a side yard that is perfect for a dog run or storage and is completed with a new fence. A functional 3-piece bathroom and a convenient laundry room with storage complete the main floor. Upstairs, you’ll find good sized bedrooms, including a lovely primary suite boasting a walk-in closet and luxurious 3-piece ensuite. An additional 4-piece bathroom serves the other two bedrooms. The fully finished basement expands your living space with a large recreation room, a spacious flex room that could easily be a 4th bedroom with the addition of an egress window and plenty of storage. Many recent upgrades include paint, plumbing, doors, most windows, hot water tank, newer furnaces, eaves and maintenance free window trim. Updated electrical, electrical panel and new lighting fixtures throughout offering worry free living for years to come. This outstanding home is nestled in a prime location surrounded by mature trees, this home offers a rare blend of natural beauty and urban convenience. Situated directly across the street from a newly built park offering a safe and fun place for kids to play year round and an ice skating rink in the winter right outside your front door. Nature lovers will delight in the easy access to the beauty of Bowness, Baker and Bowmont parks all within walking distance. Offering paved walking paths, off leash areas and an abundance of scenic view points. Whether you're looking to unwind in nature or enjoy a quiet morning stroll, this location offers an exceptional lifestyle right at your doorstep. You will enjoy the easy access to major routes and C-train station/transit options for ease of commuting as well as quick accessibility for your weekend getaways to the mountains. Silver Springs offers great schools within the community, many shopping and dining options nearby, the community outdoor pool, and a very active community association offering year round fun.
Features of 211 Silver Valley Drive Nw
| MLS® # | A2213895 |
|---|---|
| Price | $899,800 |
| Bedrooms | 3 |
| Bathrooms | 3.00 |
| Full Baths | 3 |
| Square Footage | 1,797 |
| Acres | 0.15 |
| Year Built | 1975 |
| Type | Residential |
| Sub-Type | Detached |
| Style | 2 Storey Split |
| Status | Active |
Community Information
| Address | 211 Silver Valley Drive Nw |
|---|---|
| Subdivision | Silver Springs |
| City | Calgary |
| County | Calgary |
| Province | Alberta |
| Postal Code | T3B 4B6 |
Amenities
| Parking Spaces | 4 |
|---|---|
| Parking | Double Garage Attached |
| # of Garages | 2 |
| Is Waterfront | No |
| Has Pool | No |
Interior
| Interior Features | Bookcases, Built-in Features, Kitchen Island, No Smoking Home, Storage, Vinyl Windows, Walk-In Closet(s) |
|---|---|
| Appliances | Bar Fridge, Dishwasher, Dryer, Microwave, Range Hood, Refrigerator, Washer, Window Coverings, Gas Stove |
| Heating | Forced Air |
| Cooling | None |
| Fireplace | Yes |
| # of Fireplaces | 1 |
| Fireplaces | Wood Burning |
| Has Basement | Yes |
| Basement | Finished, Full |
Exterior
| Exterior Features | BBQ gas line, Playground, Private Yard, Dog Run |
|---|---|
| Lot Description | Back Lane, Back Yard, Front Yard, Landscaped, Rectangular Lot |
| Roof | Asphalt Shingle |
| Construction | Brick, Vinyl Siding, Wood Frame |
| Foundation | Poured Concrete |
Additional Information
| Date Listed | April 25th, 2025 |
|---|---|
| Zoning | R-CG |
| Foreclosure | No |
| Short Sale | No |
| RE / Bank Owned | No |
Listing Details
| Office | CIR Realty |
|---|

