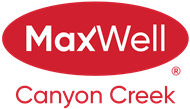About 706 Cranbrook Walk Se
This rare MAIN FLOOR BUNGALOW is a true escape, blending modern upgrades with functional elegance. Step onto the huge patio and take in the peaceful greenery—your private oasis just outside your door, where fire tables are permitted on the lower levels for cozy outdoor evenings. Inside, gorgeous NEW 8mm Luxury Vinyl Plank flooring flows throughout, complemented by NEW pet-smart carpet in key areas for extra comfort and durability. The home also features NEW blinds for a fresh, modern finish. You'll love the dream chef’s kitchen with its huge island, gas stove, and a fridge with water and ice—perfect for entertaining. The spacious primary suite easily fits a king sized bed, while the versatile finished basement flex room makes a great home office or workout space. The OVERSIZED finished double garage with EPOXY flooring fits a 3/4-ton truck, offering plenty of storage and parking space. With scenic walking paths winding through the protected nature reserve just steps away, this home is a rare find—offering tranquility, modern updates, and a coveted location.
Open House
| Sat, Apr 26 | 12:00 PM - 03:00 PM |
|---|---|
| Sun, Apr 27 | 02:00 PM - 05:00 PM |
Features of 706 Cranbrook Walk Se
| MLS® # | A2210417 |
|---|---|
| Price | $532,000 |
| Bedrooms | 2 |
| Bathrooms | 2.00 |
| Full Baths | 2 |
| Square Footage | 1,119 |
| Acres | 0.00 |
| Year Built | 2020 |
| Type | Residential |
| Sub-Type | Row/Townhouse |
| Style | Bungalow |
| Status | Active |
Community Information
| Address | 706 Cranbrook Walk Se |
|---|---|
| Subdivision | Cranston |
| City | Calgary |
| County | Calgary |
| Province | Alberta |
| Postal Code | T3M2V5 |
Amenities
| Amenities | Park, Snow Removal, Trash, Visitor Parking |
|---|---|
| Parking Spaces | 2 |
| Parking | Double Garage Attached, Garage Door Opener, Insulated, Garage Faces Rear, Oversized |
| # of Garages | 2 |
| Is Waterfront | No |
| Has Pool | No |
Interior
| Interior Features | Breakfast Bar, Built-in Features, Kitchen Island, Open Floorplan, Pantry, Quartz Counters, Storage, Ceiling Fan(s) |
|---|---|
| Appliances | Dishwasher, Dryer, Garage Control(s), Gas Stove, Microwave, Microwave Hood Fan, Washer, Window Coverings |
| Heating | Forced Air, Natural Gas |
| Cooling | None, Rough-In |
| Fireplace | Yes |
| # of Fireplaces | 1 |
| Fireplaces | Electric, Living Room |
| Has Basement | Yes |
| Basement | Exterior Entry, Finished, Full |
Exterior
| Exterior Features | Courtyard, Private Yard, BBQ gas line, Private Entrance |
|---|---|
| Lot Description | Backs on to Park/Green Space, Front Yard, Interior Lot, Landscaped, Level, Low Maintenance Landscape, Cul-De-Sac, Environmental Reserve, Greenbelt, No Neighbours Behind, Native Plants, Private |
| Roof | Asphalt Shingle |
| Construction | Vinyl Siding, Wood Frame |
| Foundation | Poured Concrete |
Additional Information
| Date Listed | April 10th, 2025 |
|---|---|
| Days on Market | 15 |
| Zoning | M-X1 |
| Foreclosure | No |
| Short Sale | No |
| RE / Bank Owned | No |
| HOA Fees | 518 |
| HOA Fees Freq. | ANN |
Listing Details
| Office | MaxWell Capital Realty |
|---|

