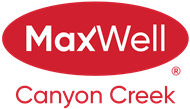About 166 Sage Valley Green Nw
NEW PRICE || OPEN HOUSE Saturday April 26th (1-4pm)....Exceeding the three key aspects we all desire in a new home—LOCATION, AMENITIES, and being FAMILY FIT—this property is situated in the vibrant North West Community of Sage Hill offering parks, paths, schools and amenities all within minutes of HOME is HOME. FAMILY FIT features include an OPEN KITCHEN, SITTING & DINING ROOM area, 3 BEDROOMs, 2.5 BATHS, a BONUS ROOM, upper-level LAUNDRY ROOM, and FINISHED GARAGE. Additionally, the UNDEVELOPED BASEMENT offers the opportunity for personal customization. On Entry the home flows naturally from the spacious front entry into the open sitting, dining and kitchen area. Going up you have a beautiful open bonus room with vaulted ceiling leading to the 2 Bedrooms, 4PC Bath, oversized Laundry Room and spacious Primary with 4PC Ensuite & His & Her Walk In Closets. Lower Level is wide open and ready for your personal touch. Make this a must see and call today.
Open House
| Sat, Apr 26 | 01:00 PM - 04:00 PM |
|---|
Features of 166 Sage Valley Green Nw
| MLS® # | A2207586 |
|---|---|
| Price | $715,000 |
| Bedrooms | 3 |
| Bathrooms | 3.00 |
| Full Baths | 2 |
| Half Baths | 1 |
| Square Footage | 1,953 |
| Acres | 0.08 |
| Year Built | 2010 |
| Type | Residential |
| Sub-Type | Detached |
| Style | 2 Storey |
| Status | Active |
Community Information
| Address | 166 Sage Valley Green Nw |
|---|---|
| Subdivision | Sage Hill |
| City | Calgary |
| County | Calgary |
| Province | Alberta |
| Postal Code | T3R0H8 |
Amenities
| Parking Spaces | 4 |
|---|---|
| Parking | Double Garage Attached, Insulated |
| # of Garages | 2 |
| Is Waterfront | No |
| Has Pool | No |
Interior
| Interior Features | High Ceilings, Laminate Counters, No Animal Home, No Smoking Home, Open Floorplan, Pantry, Vaulted Ceiling(s), Vinyl Windows, Soaking Tub |
|---|---|
| Appliances | Dishwasher, Electric Stove, Microwave Hood Fan, Refrigerator, Washer/Dryer, Window Coverings |
| Heating | Forced Air, Natural Gas |
| Cooling | None |
| Fireplace | Yes |
| # of Fireplaces | 1 |
| Fireplaces | Gas, Living Room, Mantle, Tile |
| Has Basement | Yes |
| Basement | Full, Unfinished |
Exterior
| Exterior Features | None |
|---|---|
| Lot Description | Back Yard, Landscaped, Lawn, Rectangular Lot, Low Maintenance Landscape |
| Roof | Asphalt Shingle |
| Construction | Stone, Vinyl Siding, Cement Fiber Board |
| Foundation | Poured Concrete |
Additional Information
| Date Listed | April 3rd, 2025 |
|---|---|
| Days on Market | 22 |
| Zoning | R-G |
| Foreclosure | No |
| Short Sale | No |
| RE / Bank Owned | No |
Listing Details
| Office | RE/MAX West Real Estate |
|---|

