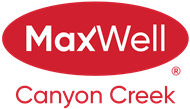About 251 Lakeshore Dr
Welcome to this lakefront retreat offering the best of waterfront living. This meticulously maintained property will provide breathtaking views & access to the lake from your doorstep. The main level features two generously sized bedrooms. The open concept livingroom boasts a cozy fireplace, perfect for relaxing evenings. The kitchen is a chef's delight, equipped with modern appliances, and an island for entertaining. Step outside onto the expansive deck, where you can enjoy morning coffee or alfresco dining while soaking in the tranquil views. The lower level of the home offers two additional bedrooms, providing plenty of space for family and guests. Walk out of the basement to enjoy the views from the hot tub or to enjoy a lakeside fire with friends. Imagine spending your days boating, fishing, or simply lounging by the water's edge. Conveniently located close to golf courses, groceries, restaurants & more at the Village at Pigeon Lake. Don't miss out on the opportunity to own this exceptional property.
Features of 251 Lakeshore Dr
| MLS® # | A2127589 |
|---|---|
| Price | $744,900 |
| Bedrooms | 4 |
| Bathrooms | 3.00 |
| Full Baths | 3 |
| Square Footage | 1,285 |
| Acres | 0.11 |
| Year Built | 2017 |
| Type | Residential |
| Sub-Type | Detached |
| Style | Bungalow |
| Status | Active |
Community Information
| Address | 251 Lakeshore Dr |
|---|---|
| Subdivision | NONE |
| City | Grandview |
| County | Wetaskiwin No. 10, County of |
| Province | Alberta |
| Postal Code | T0C 2V0 |
Amenities
| Parking Spaces | 3 |
|---|---|
| Parking | Garage Door Opener, Heated Garage, Insulated, Single Garage Attached |
| # of Garages | 1 |
| Is Waterfront | Yes |
| Waterfront | Lake Front, Waterfront |
| Has Pool | No |
Interior
| Interior Features | Ceiling Fan(s), Central Vacuum, Kitchen Island, Tankless Hot Water, Vaulted Ceiling(s) |
|---|---|
| Appliances | Dishwasher, Electric Stove, Garage Control(s), Microwave, Refrigerator, Washer/Dryer, Tankless Water Heater |
| Heating | Central, In Floor, Fireplace(s) |
| Cooling | None |
| Fireplace | Yes |
| # of Fireplaces | 1 |
| Fireplaces | Gas, Glass Doors, Living Room, Mantle |
| Has Basement | Yes |
| Basement | Finished, Full, Walk-Out |
Exterior
| Exterior Features | Fire Pit, Private Yard |
|---|---|
| Lot Description | Private, Sloped Down, Waterfront |
| Roof | Asphalt Shingle |
| Construction | Vinyl Siding, Wood Frame |
| Foundation | Poured Concrete |
Additional Information
| Date Listed | May 1st, 2024 |
|---|---|
| Days on Market | 15 |
| Zoning | CR |
| Foreclosure | No |
| Short Sale | No |
| RE / Bank Owned | No |
Listing Details
| Office | Maxwell Progressive |
|---|

