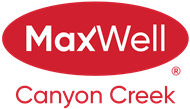About 49 Tarington Landing Ne
Welcome to Taradale! This updated, clean, and well-maintained 2-Storey Semi-Detached Home offers over 1,200sq. ft. of living space and it is a wonderful option for your next home or as an investment property. This home is located on a very quiet street and it is close to schools, playgrounds, transit, and shopping. Walk into the open foyer featuring stunning laminate plank flooring, and a large front coat closet. The large living room boasts of massive windows, drawing in that natural light. The open floor plan, leads you into the bright kitchen which highlights white shaker, style cabinetry, stainless steel appliances, double oven stove, full height tile, backsplash, and deep sinks. A large dining room with bay style window and back door leading out to your private backyard and outdoor living space. A two-piece powder room/ laundry room complete the main floor. Upstairs you will find the master suite with massive walk-in closet, 2 additional large bedrooms both with deep closets and large windows, and a shared 4 piece bath large vanity and stone countertops. The basement is complete with a family/ Rec room a 4th bedroom with a 4 piece ensuite. All amenities within walking distance like LRT station, bus stop, schools, genesis centre, shopping centre, all major banks and so on. Don't wait, book your showing today!

