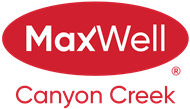About 10722 91 Street
It’s all here for you! Beautiful private yard. Beautifully updated home. So much square footage, so many rooms. And near the River, trails, tennis court and a playground. Starting on the outside the property has beautiful mature landscaping, large back deck, and the lot is bordered by a rock face at the rear, so you will never have neighbours behind you. On the interior is so much space. There is a living room, main floor family room and even a playroom or entertainment area (your choice) within the basement. The kitchen has been updated and has a central island with cooktop, quartz countertops and you are surrounded by kitchen cabinetry. Cozy fireplace in the family room, separate office on the main floor to get your work done, and a laundry room with side storage room. Wow, we haven’t even talked about the second floor yet. Follow the curved staircase up and you are greeted with a landing leading to three bedrooms. The master bedroom contains a four-piece ensuite with jetted tub and the main bathroom has been beautifully updated! Let’s go down now. The basement has just been completely repainted and there are three more bonus rooms available, as well as a three-piece bathroom and storage room. In-floor heating in the basement and forced air heating for the upper floors keeps everything warm, and air conditioning is present for those extra hot summer days. This one is a must see. Put it on your list to view and come see for yourself.
Features of 10722 91 Street
| MLS® # | A2107212 |
|---|---|
| Price | $449,000 |
| Bedrooms | 3 |
| Bathrooms | 4.00 |
| Full Baths | 3 |
| Half Baths | 1 |
| Square Footage | 2,272 |
| Acres | 0.14 |
| Year Built | 1989 |
| Type | Residential |
| Sub-Type | Detached |
| Style | 1 and Half Storey |
| Status | Active |
Community Information
| Address | 10722 91 Street |
|---|---|
| Subdivision | Lower West Peace |
| City | Peace River |
| County | Peace No. 135, M.D. of |
| Province | Alberta |
| Postal Code | T8S 1R1 |
Amenities
| Utilities | Cable Available, Electricity Connected, Natural Gas Connected, Phone Available, Sewer Connected, Water Connected |
|---|---|
| Parking Spaces | 2 |
| Parking | Double Garage Attached, Concrete Driveway |
| # of Garages | 2 |
| Is Waterfront | No |
| Has Pool | No |
Interior
| Interior Features | Ceiling Fan(s), Closet Organizers, Jetted Tub, Kitchen Island, Quartz Counters, Vinyl Windows, Skylight(s) |
|---|---|
| Appliances | Dishwasher, Refrigerator, Dryer, Garburator, Oven, Stove(s), Washer, Window Coverings, Water Purifier |
| Heating | Forced Air, Natural Gas, Fireplace(s), In Floor |
| Cooling | Central Air |
| Fireplace | Yes |
| # of Fireplaces | 1 |
| Fireplaces | Family Room, Mantle, Wood Burning |
| Has Basement | Yes |
| Basement | Full, Finished |
Exterior
| Exterior Features | Private Yard |
|---|---|
| Lot Description | Rectangular Lot, Front Yard, Interior Lot, Landscaped, No Neighbours Behind, Rock Outcropping |
| Roof | Asphalt Shingle |
| Construction | Vinyl Siding, Wood Frame |
| Foundation | Poured Concrete |
Additional Information
| Date Listed | February 11th, 2024 |
|---|---|
| Days on Market | 262 |
| Zoning | Residential Two Family Di |
| Foreclosure | No |
| Short Sale | No |
| RE / Bank Owned | No |
Listing Details
| Office | 2% Realty Grande |
|---|

